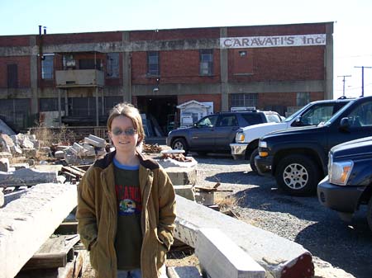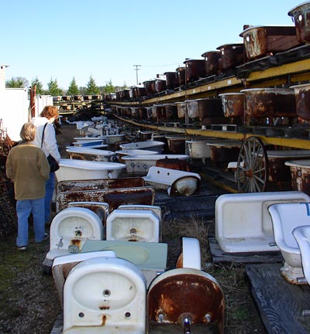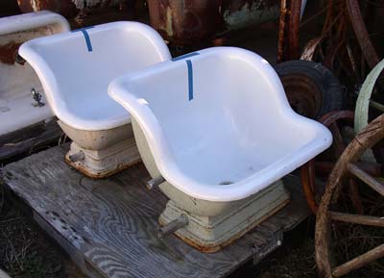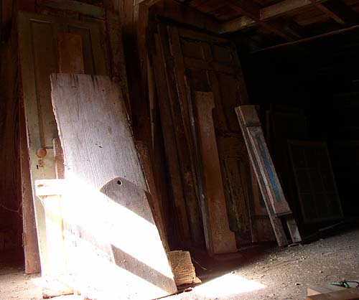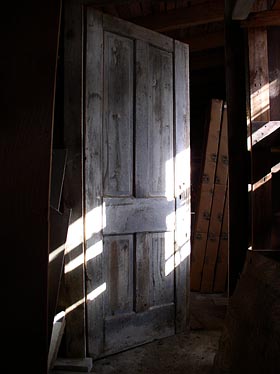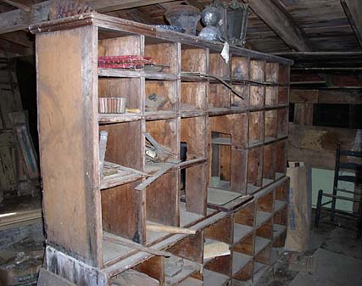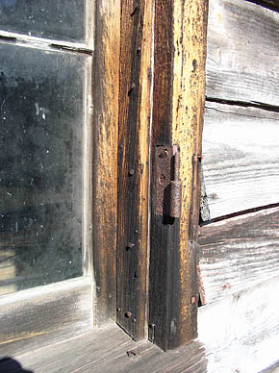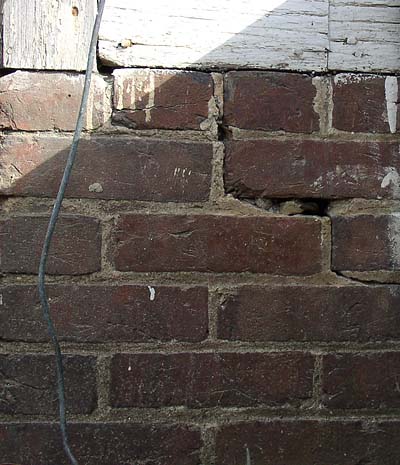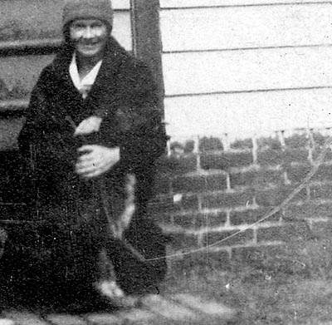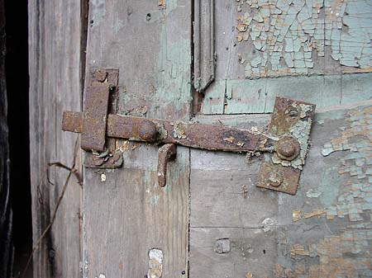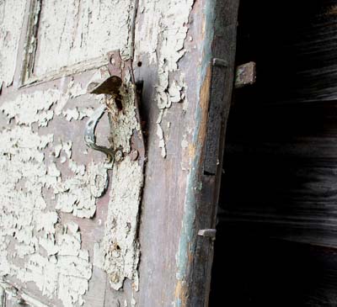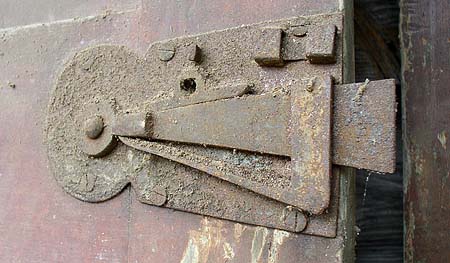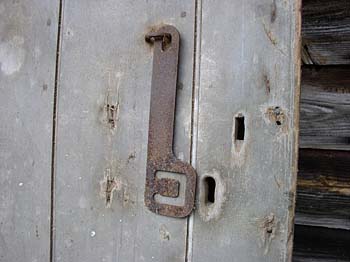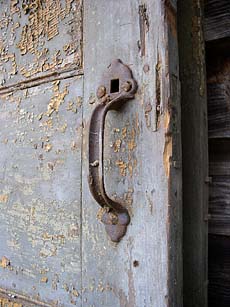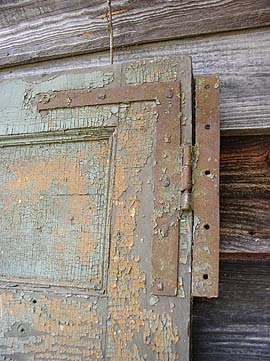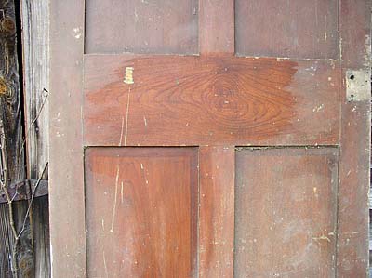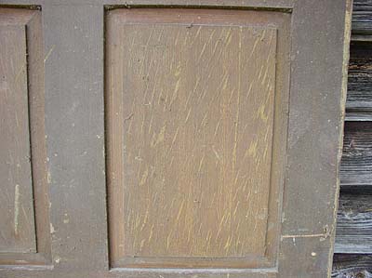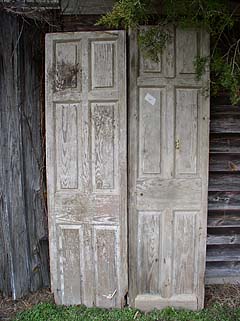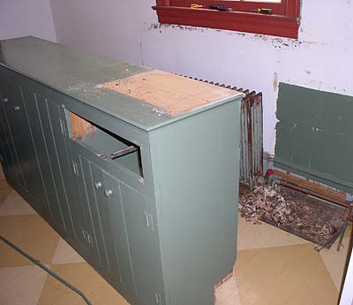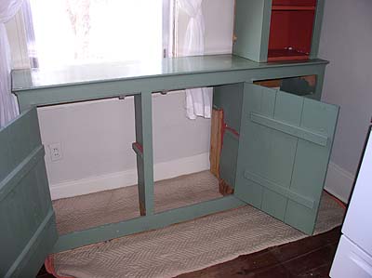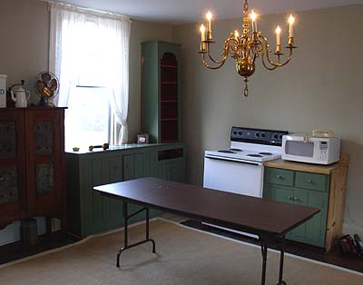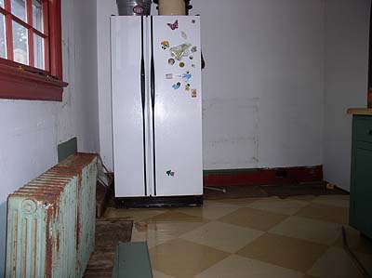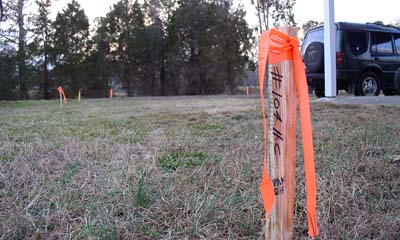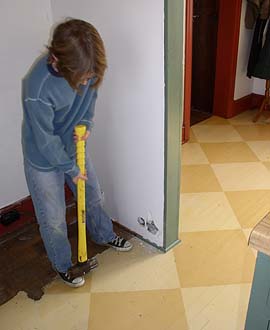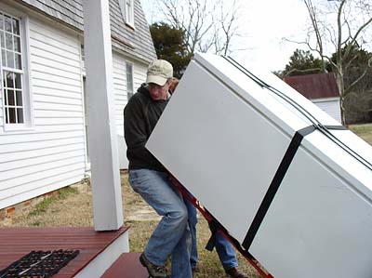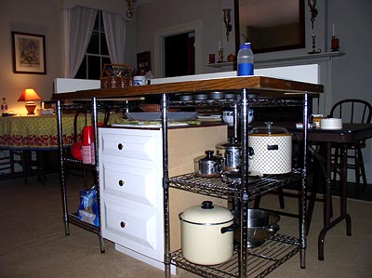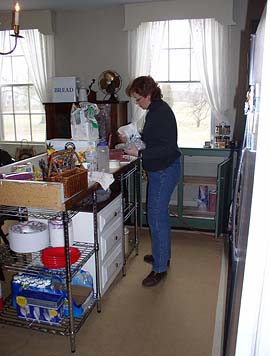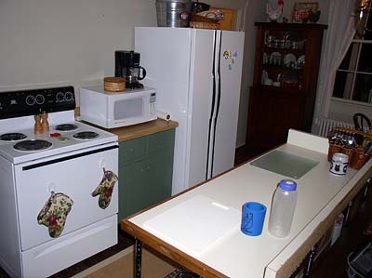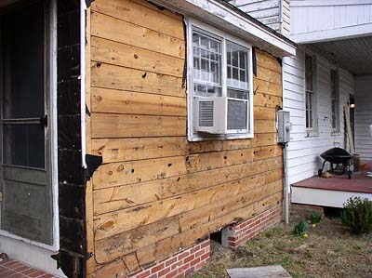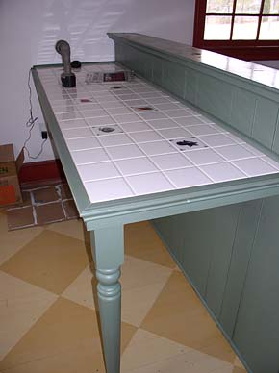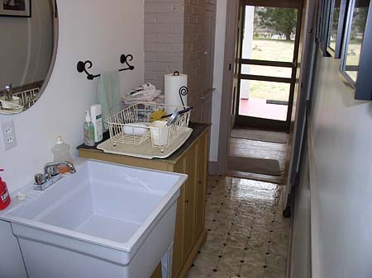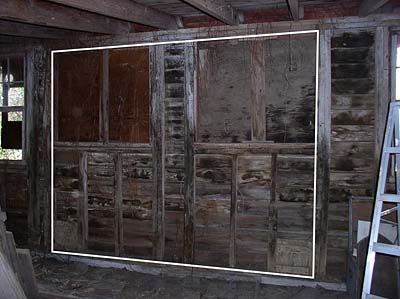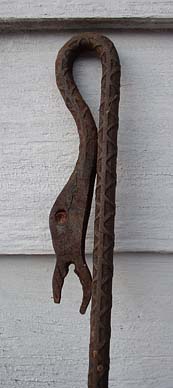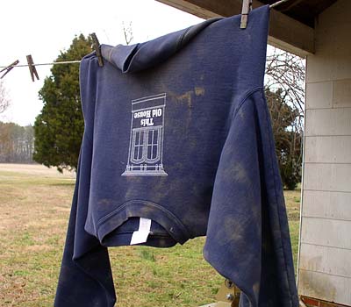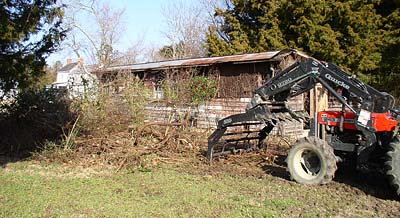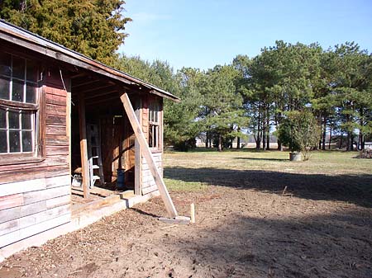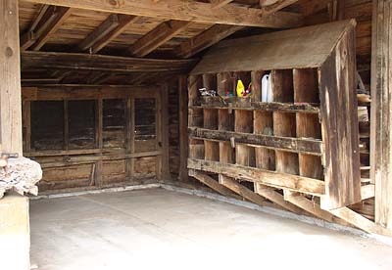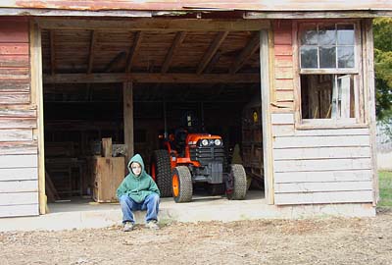ONLINE JOURNAL
These journal entries track our progress as we undertake our adventure of restoring this very old home. The main reason for keeping this journal on the web is that we have found that there are very few resources (books or websites) that follow all of the trials and tribulations of restoring an old home...from start to finish.
February 5, 2005
Yesterday I went to Enon Hall to remove one of the sashes from the windows that we want to replicate in the new addition. I also took lots of photos to post online for the various companies who are pricing this job.
In addition to window sashes, we were looking for two sets of matching double entry doors, cast iron tubs (they had lots), mantels, and an old sink for our temporary kitchen which would then be moved into the new laundry room after construction. As far as doors and windows, we didn't have much luck. Most of the stock at Caravati's is late 19th & early 20th century, so the window sashes were much thicker than ours with angled meeting rails. And they were all set up for weights. Cast iron tubs at Caravati's are priced at $450 as-is, or about $950 fully restored.
Their tubs aren't as in good shape as what Caravati's has because they're all stored outside and most have at least some rust.
Again, Governor's didn't have any sashes or doors that matched what we were seeking. But it was an option that we had to explore. I think that our chances of finding two sets of matching door pairs are pretty slim, so I'll start shopping for new. February 8, 2005
The survey team was back at work at Enon Hall today. Turns out that they didn't have a very productive first day. I had showed them where a corner pin was located...one that we found several years ago. Working from this point, they were oddly unable to locate any other pins. Finally they discovered that the pin cap that we had uncovered was no longer attached to the pin, but was just smashed into the ground. The pin was nowhere to be found. Today they had more luck and had located just about everything they needed and were starting to establish the setback from the creek.
Several years ago I discovered that one old door that is actually in use in the chicken house is the missing door from our dining room...an exact match for the door on the other side of the fireplace.
After receiving a lot of love and attention, it will make its way back into the house. As might this piece that's been in the chicken coop for who knows how long.
William has his eye on it for his bedroom. It would be good for his collections if we can get it cleaned up enough.
They probably migrated from the house at some point; they're definitely older than the chicken house. After five years I thought that I had scrutinized every square inch of the place...I can't believe that I never saw these before!
Funny, I have had several people point out this foundation crack to me...usually with great alarm. I love it when that happens, because then I lead them to this photo from about 1916.
I think I have more pressing things to worry about than this crack. -- Bill
I had SOO much fun today pulling out all of our old doors to measure, assess, and photograph. What I found is that we have a goldmine of about a dozen wonderful 18th & 19th century doors...some in great shape, some in need of lots of attention. Some even still have wonderful hardware in place.
There are 3 matching 18th century doors and 3 matching doors that I believe are 19th century. The latter have some nice graining and faux work, like these faux raised panels.
An example of the graining...
But the prize of the day was this set of double doors!
Each door measures 24" X 87-5/8" X 1-3/4" and they weigh an absolute ton! They need some repair work. One is missing the top rail and the other is missing the bottom rail. But what a treasure! I'm thinking that we can have somebody repair these and then also making a matching pair for the back door. They are so tall that I don't think we could have a transom above them, but perhaps we could have side lites instead.
Friday I had a great meeting with a builder. I really hope he comes through with a good price, because I really liked him. I have asked him to just price the framing, getting us under roof and Tyvek. He promised a price by the end of this coming week.
Today I began setting up our new makeshift kitchen in the dining room so that I can tear off the present kitchen to make way for the new kitchen. (Make sense?)
Since this cabinet was built to surround a radiator (we always had warm plates!) I tore out and pitched the old narrow shelves, leaving just the carcass. (That is what they call it, isn't it?) Tomorrow I'll add clean, new, full-depth shelves.
The cooking area is in one corner of the dining room. The refrigerator will go to the right of the microwave. The folding table will provide another prep surface, although it would be better if we could find something else counter height. Across the room is the dining area.
It's a good thing that our dining room is pretty big! I'm sitting at the table right now writing this, and as I look around, I think this room is going to function pretty well as our kitchen for the next 9 months or so. Of course, these photos will be Gay's first glimpse of my set-up. We'll have to see if it gets her stamp of approval since she's the cook of the family. Once her blessing has been received, I need to get an electrician to run an outlet for the stove and disconnect all of the power lines in the old kitchen. I'll also have him/her run some new outlets from the former kitchen breakers. Right now the dining room only has two outlets, and I doubt they could carry the load of the refrigerator, microwave, coffee maker, lights, etc.
One note on our painted floor. I dragged heavy items across it all day and it never scratched! I guess our technique was a good one!
Now if we can get the county's blessing, we'll be one step closer to breaking ground! -- Bill
We rented a handtruck and moved the refrigerator today. But not without first suffering through the disgust that we found in the compressor housing in the back. More mouse skeletons and nests. Apparently they're not at all intimidated by the whirling fan. Or maybe that's how some of them wound up becoming skeletons. I removed the cover and did my best to vacuum out all of the crud.
Once I had the refrigerator secured on the handtruck, I tilted it back and asked Gay to look underneath to see if it needed vacuuming. I got my answer when she turned green and made a quick exit from the kitchen with her hand clasped over her mouth. I looked out the window to see William (who had also witnessed the tilt) running away down the dirt road. Sheesh. Gay came back in and held the refrigerator at a tilt so I could vacuum the underside. What was underneath was not nearly as bad as what I had already cleaned out of the compressor area.
With the fridge in place and as clean as we could possibly get it, we continued to work on the rest of our makeshift kitchen setup. We bought two wire rack shelf units (cheap) and scrounged up and old drawer section from when we re-did our bathroom in Richmond and a 5-foot countertop section from when we re-did the kitchen in Richmond. Both of these items had been stashed in our garage. We put it all together and voila...a makeshift island!
It ain't pretty, but it should get us through the summer.
Today I removed and bagged the asbestos shingles from the front and back of the kitchen addition. I was surprised to find 1 X 8 pine sheathing boards instead of plywood. These boards are definitely salvagable, although it's gonna be a lot of hard work to get them off in good shape.
Future flooring, maybe?
It's 6'-10" X 25-1/2". Send me an email with "Countertop" in the subject line if you're interested. Free to a good home.
I combined this with an old TV cabinet, rescued from our garage, that can be used to store cleaning supplies and is the right height for a dish drainer. Again, it ain't pretty...
The kitchen power is disconnected and we now have plenty of power in the makeshift kitchen, including a stove outlet. I can actually cook some dinner tonight!
I made plans for cutting an opening into the chicken house wall for new double doors so I can store the tractor in there. I need to get this done so that I can move the tractor out of the carport so I can proceed with the kitchen demolition. (Everything seems to be a "chicken-or-the-egg" scenario.) The opening will be ten feet wide. I'm going to put a new header across the top, but it really doesn't need to carry much weight.
The kitchen radiator will come out tomorrow. Once that's done, I can seal the kitchen off from the rest of the house.
I think I'm coming down with a cold. -- Bill
As this is a feverish update laced with Nyquil, I can't be held responsible for anything I might say.
A few hours later I had the opening mostly framed out. I couldn't manage to get the new header in place by myself (although I foolishly tried) so I had to leave my braces in place until help arrives.
I'll need to have a concrete ramp poured.
With Gay's assistance, we got the new header in place. We were then able to take down my braces and get this half of the chicken house cleaned up and ready for the tractor and its attachments. The old chicken coops are great for storage.
Sweeping away years of dirt and crud we uncovered a date scratched into the floor that confirms its construction date.
I'm thrilled with my tractor's new home. I have somebody lined up to pour a concrete ramp this week (weather permitting) and I'll trim everything out and build some doors later this spring. But for now, with the tractor out from the carport, I can direct my attentions back to the house. -- Bill
|

