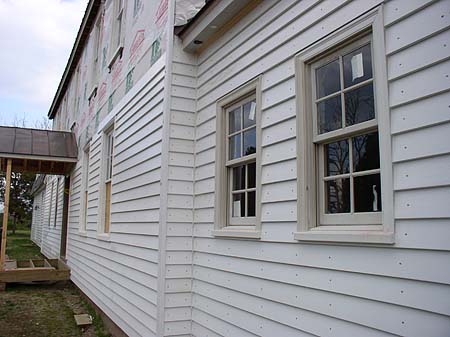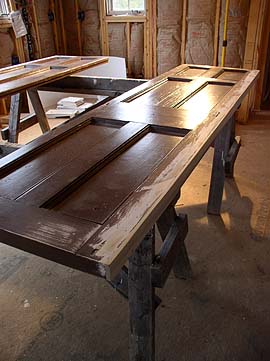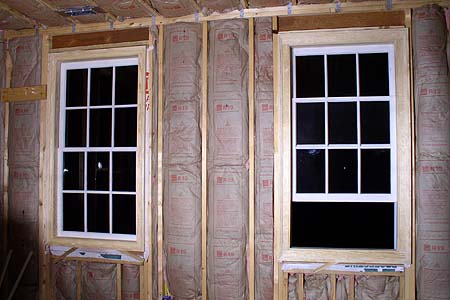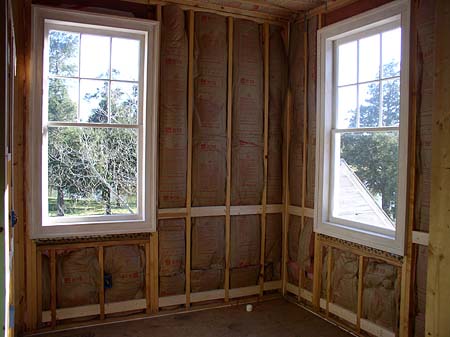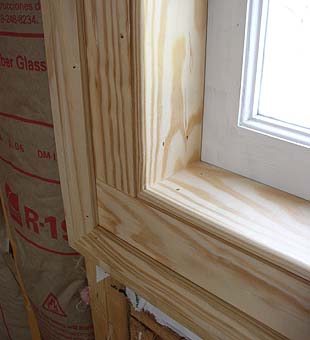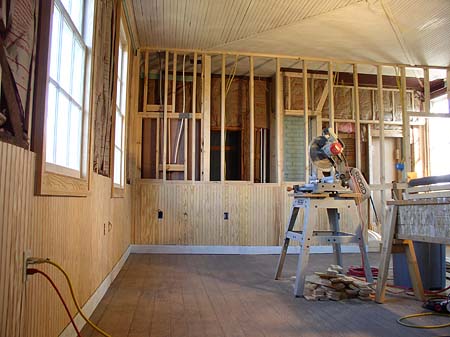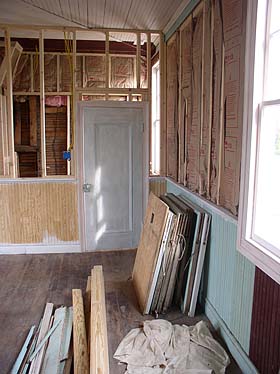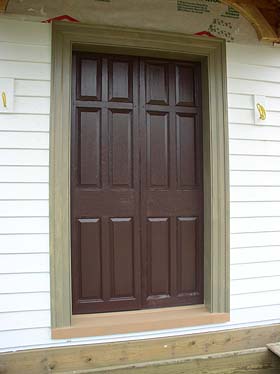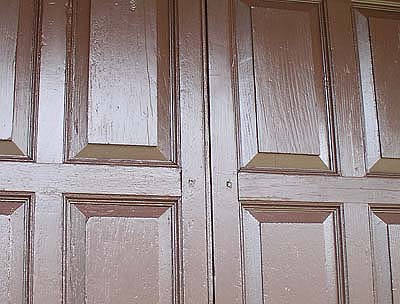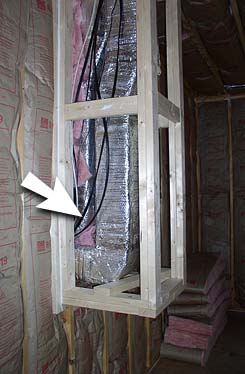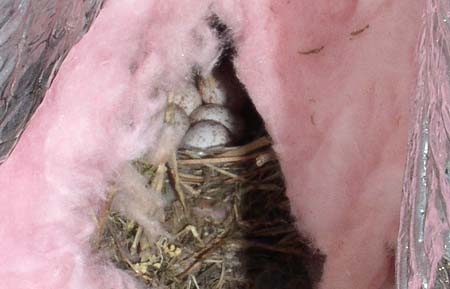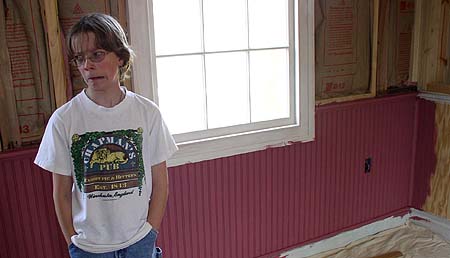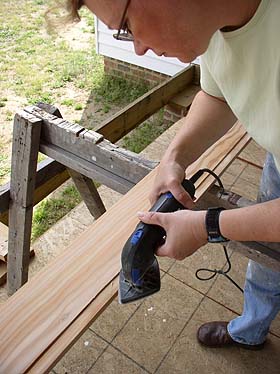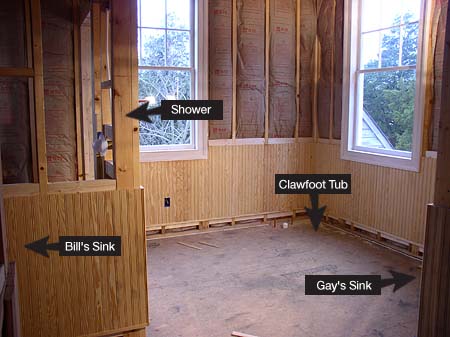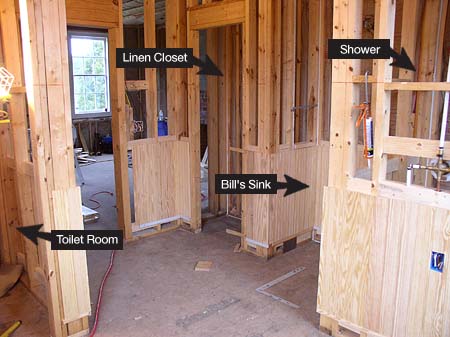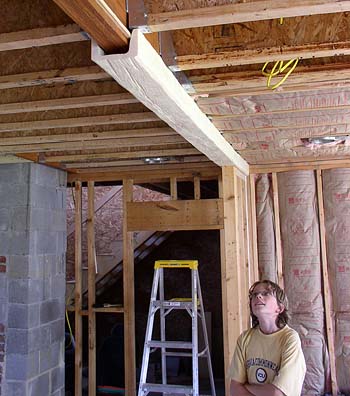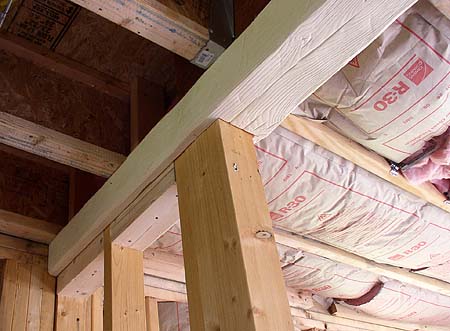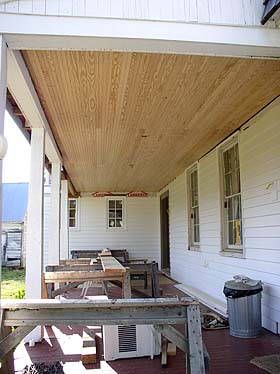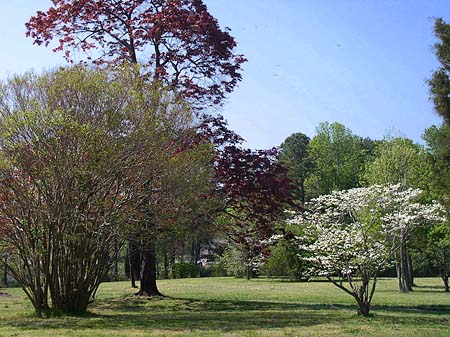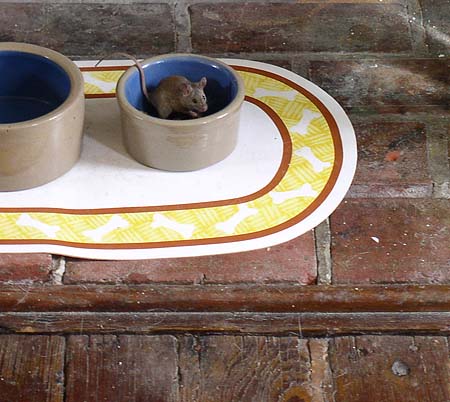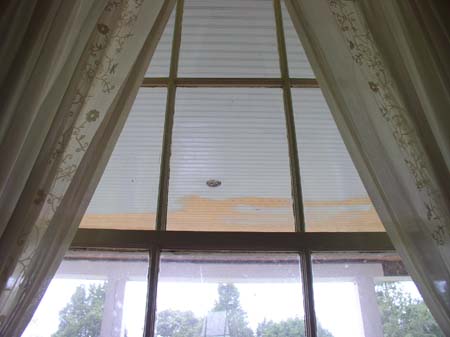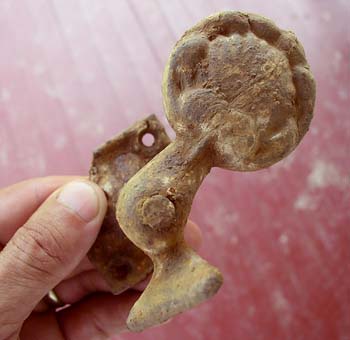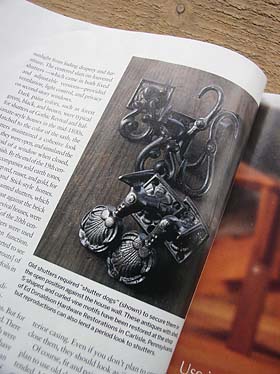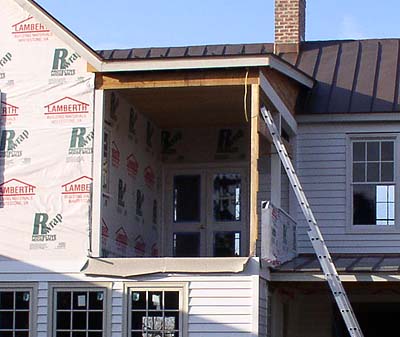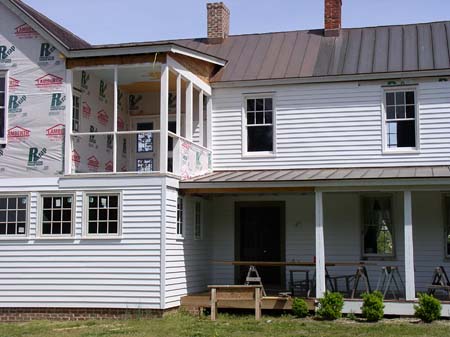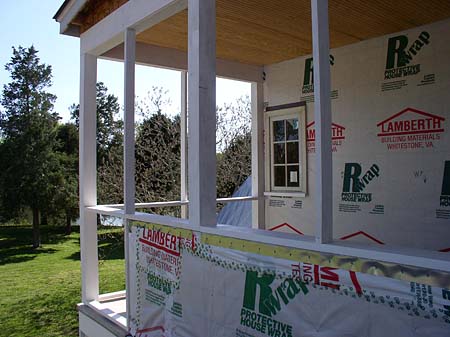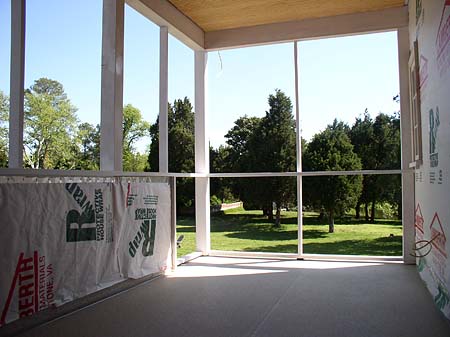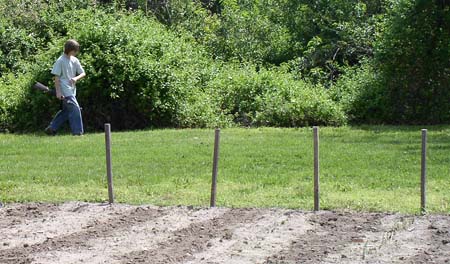April 4, 2006
Where to begin...
We continued to plug away on the siding through the weekend. Gay's also been having to hit a fair amount of it with Kilz before our final paint coat. Because the siding sat for a while before we started installing it, some moisture built up in some of the packs and caused some Tannin bleed. The Kilz is taking care of that.
As of this morning, the doors are once more primed and painted and ready to go. We hope. Maybe we'll hang them tomorrow. Fingers crossed.
Well, I finished two but the net gain is only one. I did the first window (left) and then we decided that the trim wasn't wide enough. So I did the second window with 4" trim so that we could compare the two. We definitely like the wider trim better, so I'll redo the first window to match and then proceed on to the others.
The only difference is that in the new construction areas we have thicker walls (2X6) so the sash is set back about 3 inches, creating a little bit of a window sill, even though there is no stool. The windows in William's room (old 2X4 walls) will look like the one in the photo, with very little setback. April 9, 2006
Since my last post I've continued to work inside on the windows. I now have all of the upstairs windows trimmed, except for one.
A reader asked for a clearer view of the window trim, so here it is.
Today, Gay and I started putting the beadboard back in the law office. My work leveling the north wall really paid off as everything went up smoothly. William's taking on the job of priming and painting all of the beadboard. Big job. (I hope that includes the ceiling!)
Looks like my next task will be building the three door frames in this room so that we can finish running the beadboard. April 12, 2006
We've been ignoring the beautiful weather outside and continuing to plow ahead in William's bedroom.
Yesterday I built the jamb for his bathroom door, hung the door, and trimmed it all out. We're re-using a door that was a closet door in this room. In fact, its new location is maybe two feet from its old home. (If some "eagle eye" spots the odd framing above the door...yes, I changed my mind about what door was going here. This one's shorter than what I originally framed for.)
I haven't installed the rim lock or cane bolts yet, but the hard part is done. After A LOT of work, they meet very nicely in the center.
April 13, 2006
A few days ago Jim K in PA mentioned in our Forum that he needs to get his soffits closed up to keep the birds out. I read that and thought, "We can relate." We've had our share of birds in the addition, getting trapped and making a mess. Today i discovered that the problem is worse than I thought.
I stuck my hand behind the duct today to move a wire and about had a heart attack when a bird flew out at my head. Upon closer inspection this is what I found nestled in the middle of the insulation.
Sure glad we discovered this before she had a chance to hatch those five eggs in the house! Then we would have had a real problem. April 14, 2006
Having the day off from school today, William started priming the beadboard in his room. At the store this morning I sent him to get primer tinted to a deep red, while I picked out some lumber. The color he wound up with is more of a pinky-mauve.
It's rather gross, but it will serve the purpose of a good base coat for the deep burgundy that he intends to paint the beadboard and trim.
The desire to plaster has me working backwards from what would be normal for drywall...and presenting some conundrums. All our trim is supposed to be installed and painted first so that the plasterer can work up to it. This is why we're rushing on things like the beadboard. But I'm not ready to put down floors yet so I guess I will wind up running the flooring up to the baseboard instead of the baseboard sitting on the flooring. Then the shoe moulding will cover the corner where they meet, as usual. As I write this I am now wondering if I should just tack a firring strip in place to establish the future top of the baseboard, then install the beadboard on top of this. Then after the plaster is done we can install the flooring, remove the firring strips, and then install the baseboard on top of the flooring like it should be. That might be a good idea. But now I have to tell Gay that she really didn't have to sand that 70 feet of baseboard today after all. And I really could have waited for the cheaper pine...Oy. -- Bill
April 17, 2006
I'm getting pretty tired of beadboard. I spent all day Saturday putting up the beadboard in the master bath and finished it up today. Well, all except for the cap, corners, etc. Oh, and I didn't run all the way up to the door trim yet. Mainly because there is no door trim yet. Or jambs, for that matter.
The door jambs are slow going because none of the doors has been restored yet. So before I can build a jamb, I have to go retrieve the door from the chicken house and determine what size it will be when I have finished doing any necessary repairs, squaring, etc. Each jamb is a bit of a leap of faith. April 23, 2006
Last week was mostly a bust. Two days sick. Two days in Richmond. One day cutting grass. Not much got done on the house. But we did get to see John Prine, which is always great. (I think this make seven times that I've seen him now, since '82.)
I didn't take the closet all the way to the ceiling so that the old beadboard ceiling would be exposed all the way to the corner and he can use the top of the closet to store stuff in baskets. I wanted to trim the edge with bed moulding to match the ceiling, but since he'll be dragging those baskets back and forth over the edge I couldn't just nail it up there without also securing the top edge of the moulding really well. My challenge was figuring out how to rip a 65 degree angle on a 1X6 using a table saw that only goes to 45 degrees. After some head scratching and a couple experiments I finally got the correct angle by securing a scrap strip beside the fence and feeding the stock across the table at a 20 degree angle. 20 + 45 = 65. That board got nailed to the top edge of the closet and then the angled top of the bed moulding fit right up to it, closing up the space and giving me a good nailing surface. He could do pull ups from the bed moulding now without pulling it down. But I better not catch him trying. Behind the 1X6 is a piece of 3/4" plywood.
It's a 22-foot span, so I had to order two 12-foot pieces and join them in the center. I'll cover the joint with an iron strap or something.
At each end I cut the beam to wrap around the wall sections there. Once the blueboard and plaster is up it should really look like the beam is sitting on these walls. I think it's all going to work. -- Bill April 25, 2006
I ran out of stock for door jambs and probably won't be getting more until early next week. So that's given us an excuse to bounce to some outside projects this week and enjoy the beautiful weather.
It took us all day yesterday and today to finish. While we still have all of the sawhorses and walk boards on the porch, we may go ahead and prime and paint it this week.
Our dogwoods have really been pretty this spring. I fertilized them last year and I think it paid off. In the front yard the crepe myrtle is starting to leaf out and the red maple is really pretty. We spend so much time working on the house that sometimes we forget to just stop and look around us for a minute. It's been weeks since I even walked down to the dock, which is just a crime. But I have been paying attention to views out the windows. William's bedroom (the law office) definitely has the best views, front and back. One of the benefits of a one-room-deep house is the ability to have windows on both sides of the room. Great for cross breezes too. -- Bill April 26, 2006
Brazen little guy. Broad daylight and not ten feet away from me. Lucy's not going to be happy to see this.
We started priming the back porch ceiling today, but knocked off after finishing only about a third of it. Three straight days of working over our heads is starting to take its toll. The primer is tinted to a light blue and the final coat will be a similar blue. -- Bill
br> April 27, 2006
Last July I posted that we found this shutter dog and were able to prove that it came off of the house. Even which window.
The photo was part of an article about salvaging shutters and attributed the restored shutter dogs to Ed Donaldson Hardware Restorations. I actually purchased some mortise locks from him a few months ago and love scanning his site, drooling over all of his restored door hardware. But I had never checked out his shutter dogs. April 30, 2006
"The Week of the Porch" is drawing to a close. Or at least it will as soon as the truck from the lumberyard pulls up tomorrow. Then I'll have to get back to work inside on door jambs and trim.
Now it looks like this...
Now, I just need to finish siding inside the porch and figure out how to treat the spindles that we need below the whiskey rail for code.
Gay and William planted our vegetable garden a couple weeks ago. Since then, Lucy and William have been on patrol for rabbits. (We suspect rabbits of laying waste to Gay's new "Old Blush" rose bush.) Yesterday, Lucy got two rabbits. She executes. William conducts the burial. The good news is that we haven't seen a single groundhog this spring. Bad news is something is definitely residing under the smokehouse and Lucy's obsessed with getting it. Been a little over a year since the skunking. But she doesn't appear to have learned anything. -- Bill
April 30, 2006 (Later that day)
So you've been following our journal for years. But how well do you really know Enon Hall? Print out our fun crossword puzzle (PDF) and see how you do. Most of it's pretty easy if you've been following along for a while. And if one or two stump you, you should be able to look up the answers pretty easily here on the site. Have fun! (The puzzle was created at Puzzlemaker.com.) |

