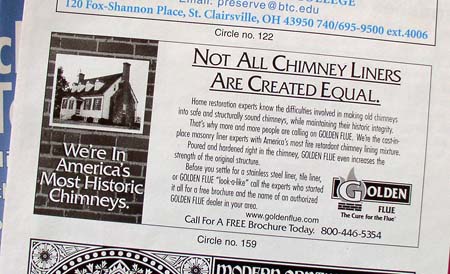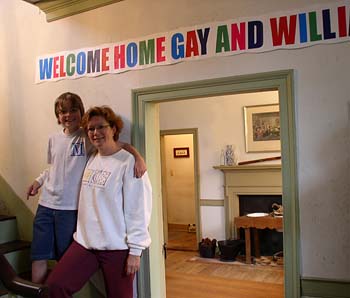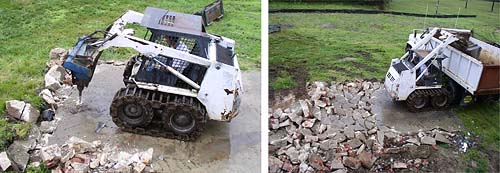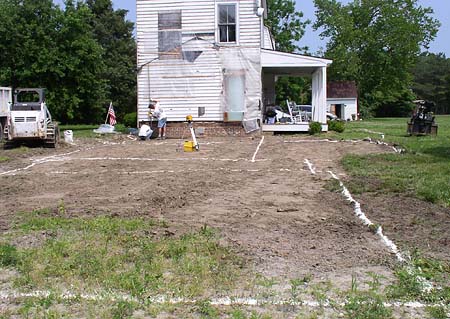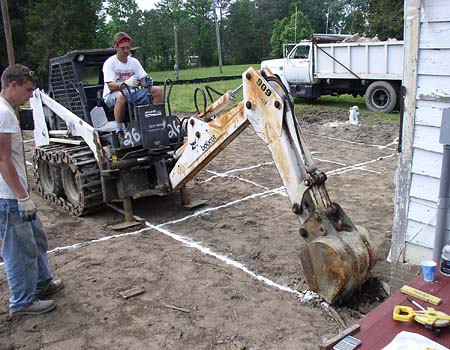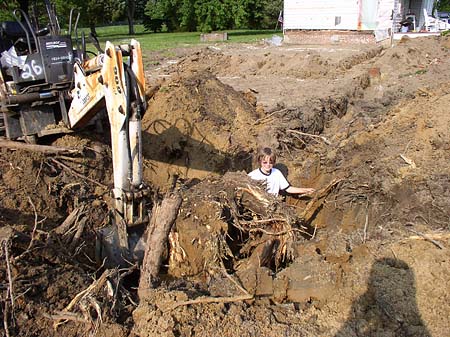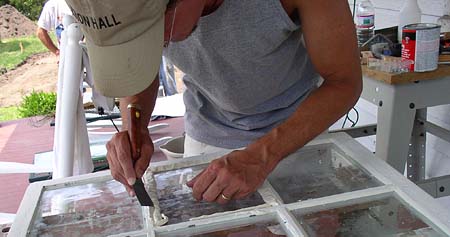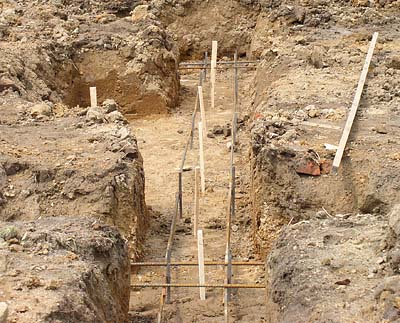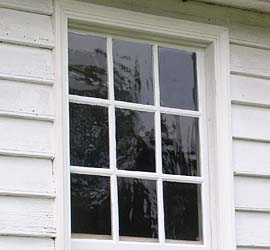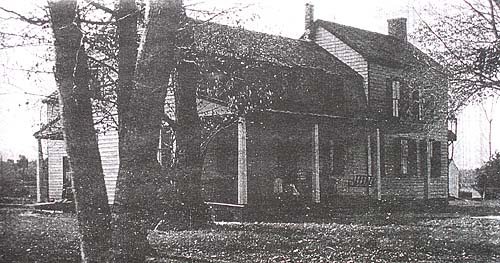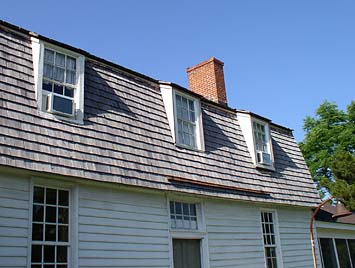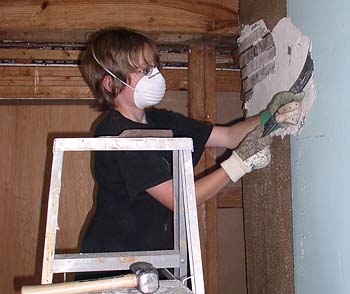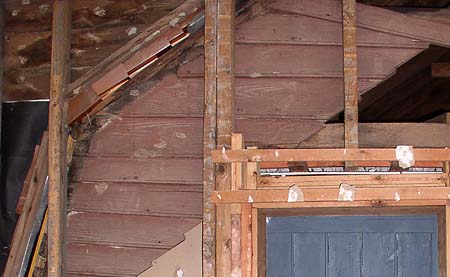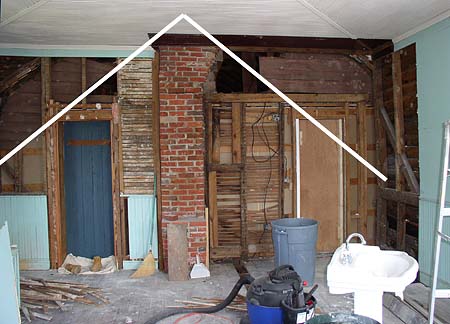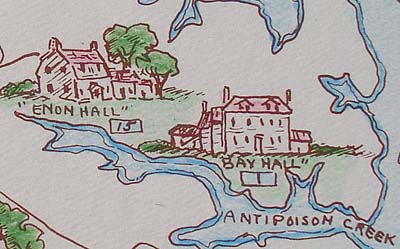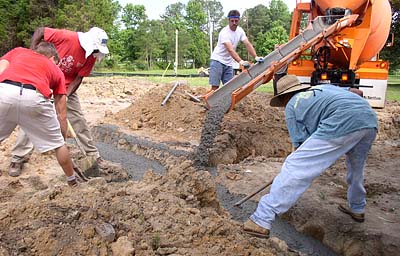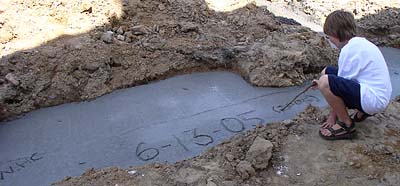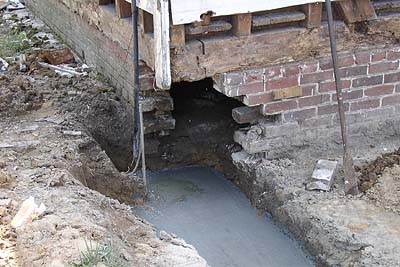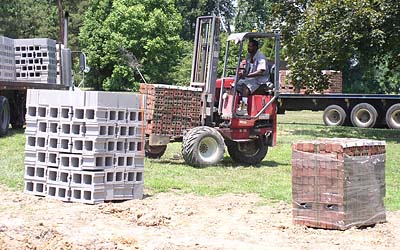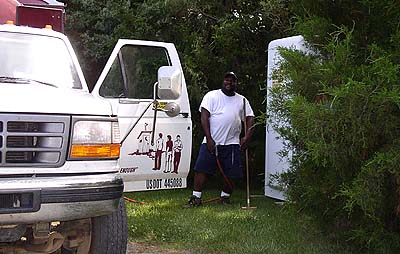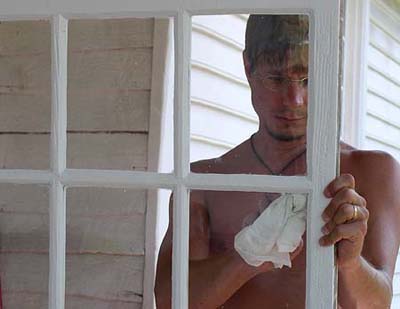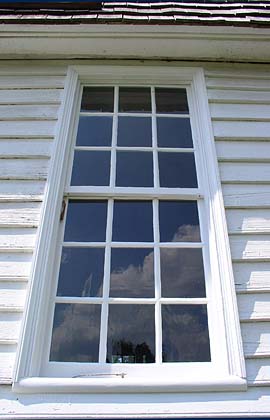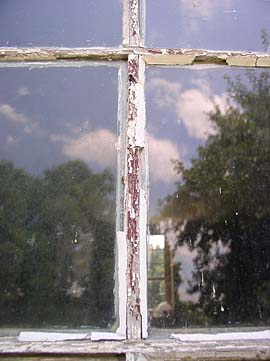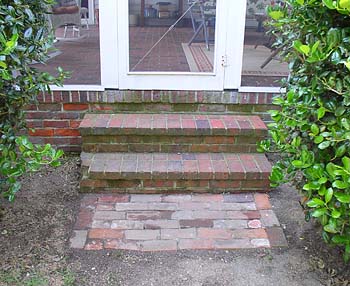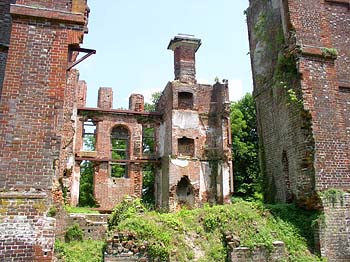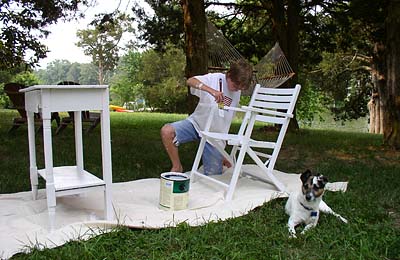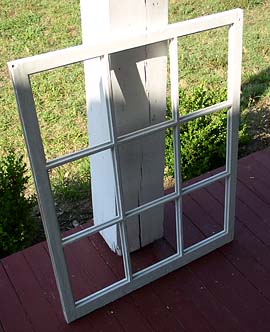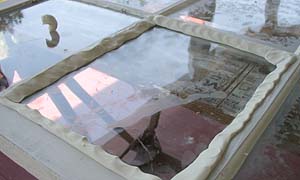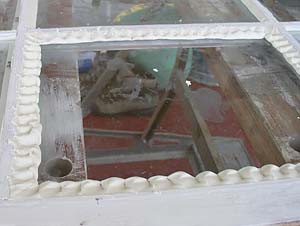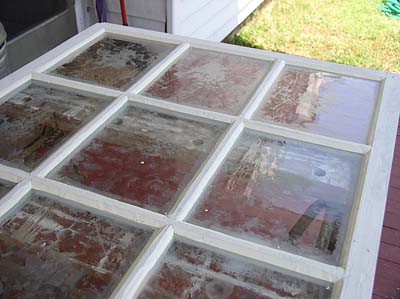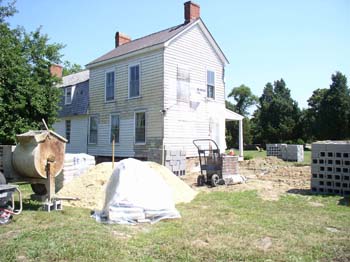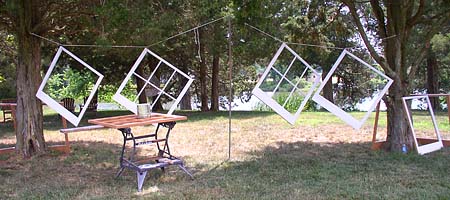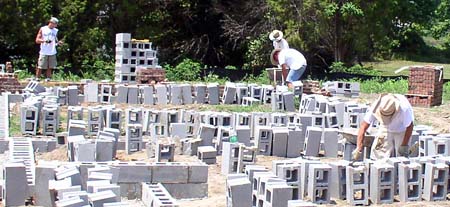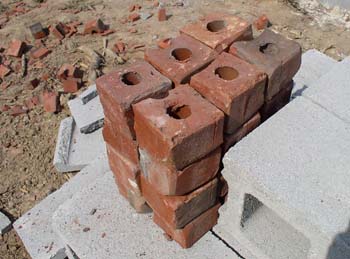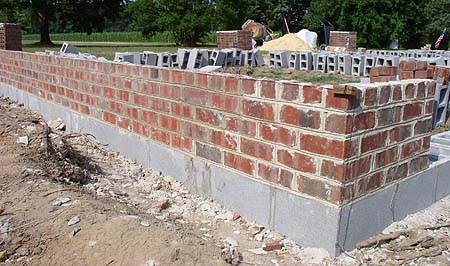ONLINE JOURNAL
These journal entries track our progress as we undertake our adventure of restoring this very old home. The main reason for keeping this journal on the web is that we have found that there are very few resources (books or websites) that follow all of the trials and tribulations of restoring an old home...from start to finish.
June 1, 2005
Today I had a visit from Jimmy Golden of Golden Flue. They line old chimneys with a patented cast-in-place system. (He's based outside of Richmond, but has about 70 franchisees across the country using his system.) About 12 years ago when I first started my own ad agency I did an ad for this company that they still run in the back of all of the old house magazines. I think this is the longest running ad that I ever created. And possibly the smallest, too.
(My longest-running television commmercial is one that I produced for Archadeck about 8 years ago. It still runs nationally on HGTV. If you ever see it, watch closely and you might spot Gay and a very young William.) June 2, 2005
"What's on your iPod?" On mine are splatters of paint, dried grass clippings thrown by the weed trimmer, and...is that...yup, a little spot of blood. My iPod Mini is a constant companion during my work around the house, and it's starting to look like it.
As of today, my two months of bachelorhood are happily over! School is out and Gay and William are now here full time! It's nice to have the family all back together. WooHoo! -- Bill
June 3, 2005
An exciting day with actual foreward progress!
Doug arrived today in the drizzle and got to work breaking up and hauling away the concrete slab from the old carport. In places, the slab was 16 inches thick...concrete poured on top of a bed of bricks. Serious overkill. -- Bill
June 6, 2005
Doug the mason and his helper Joe made amazing progress today. They first loaded up the rest of the carport slab and then established the grade for the crawl space and began marking off the foundation with chalklines.
Their work went very quickly until Doug hit a stump at a corner of the garage. Doug was not happy at all to find the stump in the way of his excavation. He worked at the stump for an hour with his Bobcat before finally calling it a day. After he left, William checked out the stump hole.
Despite the stump, I was impressed with the progress.
Today was my first full day spent interpreting the architect's plans on the jobsite and I was surprised at the number of questions that arose throughout the day. I called the architect three times and made other judgement calls as we went along. Sure hope I made the right calls!
While the digging was going on I busied myself on another window sash. This one turned out a little better than the last one, so I continue to be encouraged. -- Bill
June 7, 2005
And then came the rain...
Fortunately, no other stumps were encountered.
They finished digging the trench, drove the stobs for the footing height and laid in the rebar. We're all set for a green light from the inspector. The concrete truck is scheduled for Monday morning.
The mysterious foundation that we found yesterday appears to be older than I thought. I went rummaging through old photos and found one from around 1910 that shows a very narrow structure with a steeply pitched roof and vertical siding.
A spring house? Laundry? This is the oldest photo that I have of Enon Hall, and unfortunately I only have a photocopy of a photocopy. -- Bill
June 8, 2005
Passed our footing inspection first thing this morning! -- Bill
June 9, 2005
Spring was very cool here, but the heat finally hit last week...and hit hard. We thought we could tough it out, but when we saw these little 5,000 BTU window units at Lowe's for $78 each, we felt foolish to not at least allow ourselves to sleep in comfort after a hard, hot day of work. But as soon as the central air goes in upstairs, they're gonners! -- Bill
June 10, 2005
Today was another hot and sticky day, so we stayed in our newly air conditioned bedrooms eating Godiva chocolates. No...not really. Although it was tempting!
I used a masonry chisel to cut a line where the new partition wall will go. This prevented any plaster from being damaged or cracked beyond that point. William took out pretty much this whole wall where a new window will go.
You can see the distinctive gambrel roof line to the left in the photo above.
Also interesting is the plate beam located about three feet off the floor, visible on the right in the photo above. Turns out that when the dining room was added in the 1850s, it was a story and a half with steps up to a pretty large loft area...probably used for sleeping. If you follow the angle of the cut siding down, they line up with these plates. The floor joists are sitting on ledger boards that are notched into the studs.
Then in the 1880s, this story-and-a-half addition was raised by adding new framing on top of this plate to raise the ceiling and roof. That would have been when the siding was walled in...so we know the Dutch Colonial siding was red in the 1880s when this work was done. June 12, 2005
In 1968 one of the local museums commissioned a local artist to do a map of the historic locations in Lancaster County. Enon Hall was included. I have often wondered about the way our house is depicted. Was the artist working from an old source that I haven't seen? June 13, 2005
It's amazing how much braver other people are with your house than you would ever be. The foundation crew arrived first thing this morning and quickly pulled the old corner of the foundation so that the new footing could be extended under this area. Scary looking.
The concrete truck arrived right on time and had to make three trips to pour the whole footing. They ran out on the second trip with only about ten feet of footing remaining.
William and Doug initialed and dated the footing. As an afterthought, William thought that he better clarify "05" to be "2005".
The new footing under the corner. Once the footing is solid, I'm gonna have to put a temporary support under there just so I can sleep easy until the crew comes back on Wednesday to start laying the block! -- Bill
June 15, 2005
The brick truck came from Richmond. The block truck came from Suffolk. Somehow they managed to both arrive at exactly the same time today creating an interesting ballet of dueling forklifts. June 16, 2005
One of the great things about having William around to take photos is that folks are less suspicious when a kid runs up to snap pictures of them doing their thing. Like when Ringo showed up with our Port-a-potty and started mugging for the camera.
We found a spot between two cedars where it would stay shady, be out of plain view, and be easy for Ringo to pump out every Wednesday.
This morning I cleaned the putty residue off of my latest completed sash and reinstalled it, completing the window that I started last month. (This is the same window that had the rotten sill.)
I think it looks pretty good! We were in Williamsburg on Tuesday and William took great joy in pointing out thumbprints in window glazing to make me feel better about my job.
The weather was beautiful today...much cooler than the high 90s we've been experiencing. A great day to practice drumming in the backyard. -- Bill
June 17, 2005
I finally got around to putting together the teak outdoor shower that we bought this spring at Target. Pretty cool. But I think I need to get a new hose to use with the shower. The water coming through the old hose is really funky. -- Bill
June 19, 2005
We had a nice, lazy father's day weekend. My only project was to make this brick stoop off of the screened porch steps out of assorted bricks that were lying around.
It's such a neat place to visit. We were the only ones there and it has a wonderful, ghostly feeling. The foundation that owns it has stabilized it and will continue to preserve the ruins in their present state. Seventeen fireplaces in all! -- Bill
June 21, 2005
Spent all day working on restoring an old window sash. Then on my way to bed, I got my feet tangled up in some shoes sitting on the floor and put my shoulder right through a window pane in another window. Fix one. Break one. Net zero. June 22, 2005
William's been scraping, sanding, priming, and painting some of our old porch furniture to earn some extra money. He did a great job. June 24, 2005
Yesterday I finished stripping, sanding, and priming the two front sashes that I've been working on. They were in good shape and required no wood repairs.
Might I be the future master window glazier of Colonial Williamsburg? Well, I may be getting a little ahead of myself, but I write this a very proud man. I just finished glazing one of the sahes and I give this one an "A"! (Up from a C- earlier this month!) I promise, this will be my final journal entry about glazing windows, but I wanted to share the last little secret that was the coup de grace for me.
After placing a generous bead of putty all the way around the edges of the pane, use the corner of your putty knife to mash the putty into the rabbet about every inch or so.
This simple step prevents the putty from pulling away from the wood when you draw your putty knife along the rabbet to make the angle. Oh, and I wipe the putty knife down with a little paint thinner before creating that angle.
Meanwhile I ran out of Restoration Glass and had to order more. Seems I was having a bad counting day when I placed the first order.
I wish I could report progress on our foundation, but things have been at a standstill. Our 1,400 pounds of colored mortar finally arrived today (we're attempting to come close to the old mortar) and the contractor's mixer needed a new muffler, which also arrived today. All the planets seem to be aligned for some progress next week. I hope! -- Bill
June 25, 2005
Started priming some of our new sashes today. -- Bill
June 28, 2005
The foundation got started yesterday, but by the end of the day I was too mentally worn out to post an update here. The questions and judgement calls where coming fast and furious. Most of the issues regarded making sure that we were leaving enough access and pass-throughs for HVAC trunks and ducts. (The plan calls for solid foundation walls running under the house instead of piers, so the number, size, and placement of openings is important.) I got our HVAC guy to come by last night and walk the foundation with me and tell me exactly what he needs, which helped tremendously.
Today all of those decisions were behind us and I pitched in (left) to help where I could, mainly breaking bricks in half for the top course of headers.
We are going with an American Common Bond with the top course being headers and the rest stretchers. But since this is a brick veneer over block, we can't just turn the top bricks to make the headers. Instead they have to be broken in half.
We also chose a "grapevine" mortar joint...a technique picked up from elsewhere in the old foundation.
I am happy with the brick and the mortar color (OC), and with the job the mason is doing. But he's already started preparing me that he's going to have to leave our job and bounce to a few others that he has going on simultaneously. Even so, he expects to be finished with our foundation by the end of the next week. June 29, 2005
Only a small amount of progress was made on the foundation this morning before the crew packed up and left when it started sprinkling. The afternoon was nice enough for me to cut grass while grumbling about more lost time. No telling when I'll see the mason and his crew again. Wasn't a good sign when they took all of their tools. I guess he's off to another job for a while. June 30, 2005Cool! Just found out that The Wall Street Journal did a quarter-page article on old house blogs in today's issue, including the Enon Hall site! There's an image of our site's home page, and I really love the caption under it: "You think your renovation is tough? Try fixing the mistakes of your ancestors from the 1700s." Makes me chuckle. Anyway, welcome to any new site visitors who found us through today's article and thanks to Kara Swisher for including us! -- Bill |

