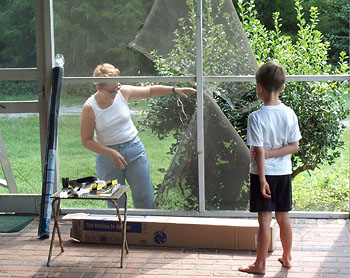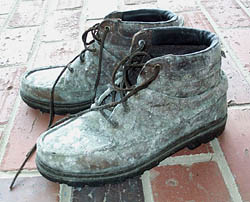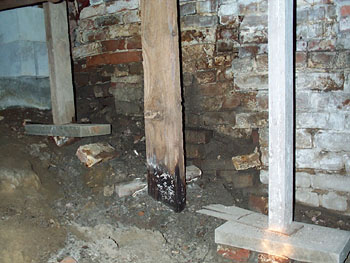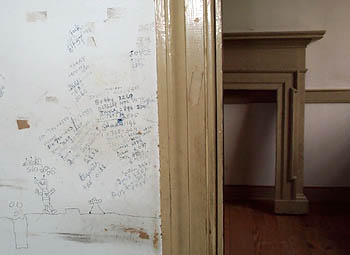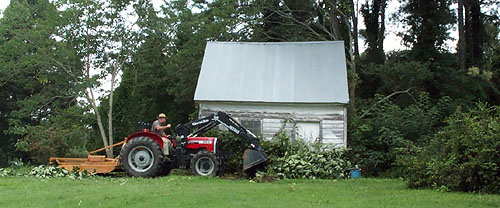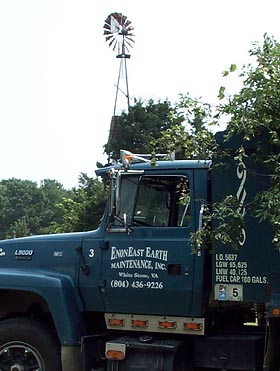ONLINE JOURNAL
These journal entries track our progress as we undertake our adventure of restoring this very old home. The main reason for keeping this journal on the web is that we have found that there are very few resources (books or websites) that follow all of the trials and tribulations of restoring an old home...from start to finish.
August 6, 2000
We were only able to get to Enon Hall on Sunday this weekend, so we focused on a very practical project...rescreening the screened porch. Last Saturday night William got chewed alive by mosquitos that made their way in through various holes. Poor guy looked like he had measles in the morning. So rescreening became our number one priority. Especially since all of the rain this summer has made the mosquitos a bigger problem than ever.
Bad news is, we will be re-doing much of today's work at a future date (probably will fall next summer in terms of our priorities) since we found that a good deal of the trim around the porch is rotten and needs to be replaced. This was a good example of a project that we didn't have time to do correctly, so we'll be forced to redo it later.
The non-stop rain has created a mildew problem in the house as attested to by this photo of my moldy work boots.
It's early August and I'm starting the feel the pressure of getting the house sealed up and prepared for winter. My demolition work has left a lot of issues that need to be addressed before winter. Last year, we were working comfortably through December, but the seasons around here are very unpredictable. Enough "goofing off!" We gotta get cranking! -- Bill
August 13, 2000
We spent Saturday cleaning up the graveyard and planning our next wave of clearing in the yard. It's hard to make progress on the house because the yard gets out of hand so quickly.
Sunday we got more rain (unbelieveable amount of rain this summer!) so we did some more scrubbing inside. I also spent some time in the cellar inspecting the sills. The sills appear to have been replaced just about all the way around the house. However, the foundations themself are collapsing in many places. Steps have been taken over the years to take the weight of the house off of the foundation walls through the use of a maze of jacks in the cellar. However, these jacks are mostly very poorly done.
This photo shows four types of jacks, all within three feet of each other. The first is a pretty solid cinderblock support, followed by a salt-treated 2X4 resting on a wood base leveled by several odd bricks, followed by a salt-treated 2X8 sitting right on the ground (I can punch my finger into its rotten base), and so on. I suppose that since the sills themselves have been replaced, redoing the jacks is a relatively simple job. However, I am still concerned about the condition of the foundation walls themselves. Time to call in an expert for some solid advice!
And we might just find a number to call on this wall that the Hayden's used as their phone book. (The alien is William's addition, of course.) We were thinking that we might use this wall as our "guest book." (That's an original mantel in the background that we rescued from the chicken coop.) -- Bill
August 13, 2000
Only had one day at Enon Hall this weekend so we spent it cleaning out the cellar. Also removed some more asbestos shingles from the rear of the gambrel portion of the house.
Mark Dameron (whose grandparents owned Enon Hall in the 1950s) is helping us with some additional clearing and limbing up of trees. His work is making a tremendous difference already. Today he cleared out around the kitchen outbuilding.
Cool snake sighting of the day -- Eastern Kingsnake. -- Bill
August 27, 2000
I have scheduled a consultation with a highly recommended restoration contractor for September 12th to come and assess our foundation situation. My work is largely at a standstill awaiting the outcome of this assessment.
Meanwhile, we continued the "cleaning out" process. I spent a good part of Saturday in the kitchen outbuilding where I made this discovery...a small box of slides including the image below, showing the kitchen outbuilding in May, 1970. That's Mrs. Hayden in the foreground.
It's great to see this building standing so soundly, given its sad condition now. Today, its scalloped wood shingles are covered by a steel roof and the whole structure is precariously leaning due to a decayed corner post.
Perhaps the most interesting thing in this photo is how sparse the landscaping was around this building. Scroll up a bit and you can see what this same building looks like today. In the 1970 photo you can actually see the creek in the background. Today you wouldn't even know the creek is back there.
Below is a plug for Mark Dameron's company, "EnonEast Earth Maintenance." He continues to do a great job clearing out years of overgrowth, while protecting mature trees. He is quickly turning the yard into the park-like setting that we knew was hidden beneath all of the vines and junk trees.
Also planed down some cabinet doors in the bathroom and had a nice visit with Hathaway cousins Bill Carrell, his parents, aunt, and cousin Sandy Diggs. -- Bill
|

