
 When you see this symbol, click to read related discussion in the Forum. When you see this symbol, click to read related discussion in the Forum.
OK, I'm freaking out a little...
Avoiding the hundred degree heat, I spent part of today investigating solutions for handling the roof rainwater runoff and AC condensation around the back door. First, just how much runoff are we talking about?
I pulled the plans and calculated the square footage for the roof area in question.

All of the roof area outlined in yellow feeds down to the area marked in orange. The footprint (bird's eye view) of that roof area is 465 square feet. Using formulas that I found online (good PDF on the topic here.) I calculated that 1" of rainfall will generate 289 gallons of water running off of this amount of roof! That's 289 gallons all falling in 19 linear feet of foundation! 15 gallons per foot! From just 1 inch of rainfall. Start running the numbers on a serious storm dropping two or more inches and it gets really scary. Especially since my crawl space entrance is only 5 inches above grade.
To help you get your bearings, here's a photo of the area in question. The kitchen outbuilding is just outside the frame on the right.

Our architect didn't originally specify a crawl space entrance from the outside of the house. Instead, he located it in the garage, which would have been great if it worked out. But in order to keep the garage floor above grade, the access height became too short to meet code. (Only 14" instead of the 18" minimum.) So I moved it outside and placed it in this corner because it is the most hidden location and gives easy access to under the kitchen. This may have been a mistake on my part, but it was really the only decent place to put it. I sure wasn't thinking about roofline when I chose the location.
Our back door is also located right here, with no protection from the runoff. We have already found that this door is unusable during a storm. Which really isn't that big a deal since we have other, more protected, doors.
There aren't a lot of options for sloping the grade more in this area because the kitchen quarters is only about 14 feet from the back door and the grade already slopes as much as it can in the other direction.
At this point, I don't know what the answer is. Gutters are an option for this section, but I'm not sure that 8 feet of gutters could even handle the load. Then the water still needs to be taken somewhere. The problem with that is that going downhill takes us to the creek, and the 100-foot protected setback (Chesapeake Bay Act). We can't just pipe the water there and let it run out. A gravel-filled infiltration trench may be the answer. More calculations say the trench would need to be about 96 cubic feet just to handle one inch of rainfall.  
I think I may need professional help. Ugh.
OK, let's change the subject.
There's been some discussion in the Forum lately about restoring old windows, removing the old glazing, etc. I just happen to be working on two old sashes and wanted to share a simple tip.
On one of the windows the rabbet of one of the muntins was broken off, leaving no separator between the panes. To solve this, I could hunt down a new muntin with the same profile, or turn to my old friend, Sculpwood. Guess which I chose.
The only real new tip here is my first step. To help give the Sculpwood something to hold onto, I first drove some brads into the muntin and then clipped them off so that they weren't too tall.
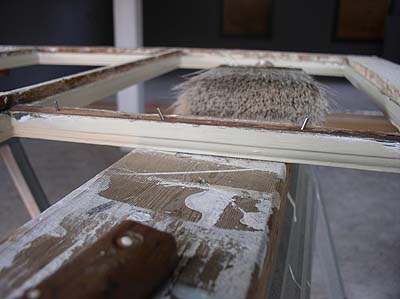
I angled the brads in opposing directions to improve their holding power. Then I molded the Sculpwood around them to rebuild the muntin. I smoothed the edges, but didn't worry too much about getting the top just right.
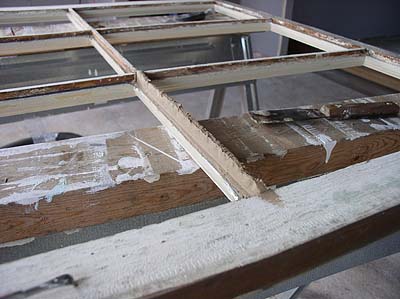
Once it was all cured, I sanded the top down to the right level.
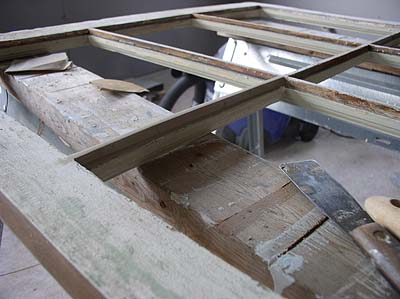
The nails, hidden inside, whill give it some additional strength. Had I been recreating something larger, I would have used screws for even greater strength, but the narrow width of the muntin didn't allow that here. Hope that's a helpful tip for somebody.
In other good news, the scaffolding arrived today. -- Bill
Centuries from now, if some architectural historian is surveying Enon Hall, I wonder if he or she will be able to figure out why we decided to put wood planks on this one wall of the downstairs guest bath.
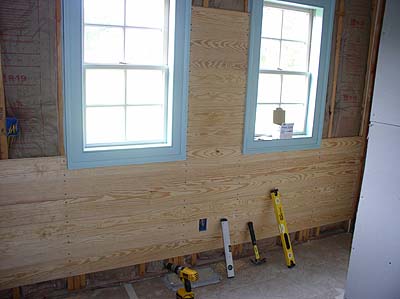
The answer is simple really. It was 100 degrees outside and I was inventing reasons to work inside where it was a chilly 88 degrees. The blueboard hadn't yet gone up on this wall and I said, "You know, it would be nice to put wood up there like we did in William's bathroom."
Think they'll figure that out? -- Bill
Today's supposed to be the last day of 100-degree heat for us. Tomorrow we'll be down to 95. Break out the cardigans!
I finished the guest bath wall and got it primed and painted. It's really hard to get a decent picture because of all the light streaming through the windows, but it looks great. Once again, William did all of the board distressing. He has a good touch for that job.

William almost forgot to put some old shoes behind the wall somewhere. People used to do this for good luck when they built their homes. The wall above the laundry room door is still open, so that's where he put his old Chucks. And there they'll stay for probably a hundred years or more. Funny to think about that.
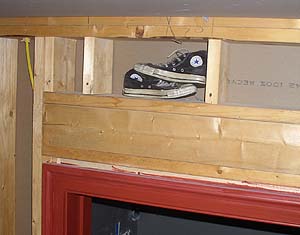
We put up the first level of staging so that we can get to work on the siding tomorrow. From this level I can almost reach the bottom of the second story windows.
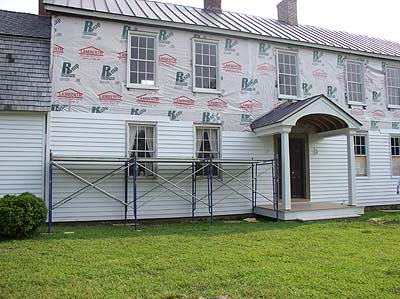
This is going to make hanging the siding so much easier! I almost can't wait to get started. -- Bill
Uh...scaffolding is very tall.
I've always had a healthy fear of heights, but it has definitely lessened over the years. The older I get, the higher I can go without freaking out. And I'm better with ladders than I used to be. It wasn't until a few years ago that I could actually go from a roof to a ladder. So if I went up on a first story roof (usually a porch roof) then I would always jump down (if going through a window wasn't an option). Jumping was not nearly as scary to me as trying to negotiate the transition to the ladder. Well, I'm over that problem now. I think it was when I turned 40 that I realized that jumping wasn't going to be a viable solution for much longer.
Anyway, back to the scaffold...
This week we started working at the first level...standing height--just 6-1/2 feet. No problemo. Was wonderful.

Yesterday we raised the stakes and added the second level...standing height--13 feet. Not nearly so comfortable at that height! (Especially since this scaffold doesn't have a railing, which is recommended.) I actually wound up taking the walkboards all back down and setting up another stage to the right of the portico and working on siding there, rather than work at the second story level.
This afternoon we tried it again, deciding that I would feel more comfortable if I could go out onto the scaffold from the second story window, rather than climbing up and down the side all the time. That made a tremendous difference.
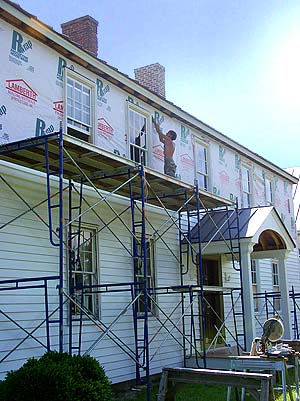
We actually got a little siding hung up there today and I felt more and more comfortable as time passed. So I'm ready to really knock it out up there tomorrow. Only problem is that my working reach is about 7 feet, but the soffit is a little over 8 feet above the walkboards. So, close...yet so far! Not sure how I'm going to deal with that yet.
And then there's the concern that because I've lost so much weight this year that a wind gust will catch a 16-foot siding board that I'm holding and fly me off to Northumberland County. Gay suggested that I put rocks in my pockets.
What I do know is that there's no way in the world that I'm going to be able to go to a third level of the scaffold (19-1/2 feet), which would be required to get to the top of the gables. So we'll definitely need to bring in the pros to finish up what I can't reach. -- Bill
Rained out. -- Bill
Please, say it ain't so.

See that diagonal line of dark grass in the bottom half of the photo? That's the line that leads from the septic tank to the drainfield. And the fact that the grass is greener there may indicate that there is a problem. I am a little optomistic that the problem (if there is one) is relatively minor because the greening does not continue over the drainfield itself. It could be just a problem with the connector line. All of our drains are running fine, but occassionally there is an untraceable foul odor on the house. With fingers crossed, I'll be calling somebody to come do an inspection of the system. We really, really don't need the expense of a major repair...or worse yet...a whole new system. The drainfield was installed in 1983. The tank is ancient...I have a photo from 1950-52 where it can be seen. It's strange that this line of green grass just showed up...just two weeks after we had the tank pumped.
In other news, we have contracted with a new plasterer. The guy that we've been talking to about the job since last September told us about five weeks ago that we were his next job and that he could start in early August. Then when I called him a couple weeks ago to check in he was suddenly non-committal. Couldn't tell me when he could start. Couldn't tell me when he would be finished with his current job. Couldn't tell me how long our job would take once he got started. And he also indicated that we may no longer be his next job. Immediately after that unsettling conversation, I started trying to put together a plan B...which is difficult because there are surprisingly few plasterers anywhere around us. Only one within a one-hour drive (our original guy) and then another two or three within an hour and half. And the few that there are are always very busy. But I did find somebody and I think it's going to wind up being a good thing. They conduct themselves in a more professional manner and actually have a crew instead of just one guy. They may be able to start as soon as the end of this week and will probably be able to finish the job in two weeks. These things always seem to have a way of working out for the better.
The blueboard hangers came back today and finished up, so we're all set. I forgot to explain to them why William's Converse were in the framing over the laundry room door. Later, when I was checking out the job, I saw the shoes sitting on the floor and the wall all closed in. Oh well, there are still a few other places where we can stash them. Maybe inside the staircase.
Siding progressed a little more on Friday and Saturday. It's slow going because we're also painting as we go...including the windows. -- Bill
More siding. More painting. More playing leapfrog with the scaffold. Haven't fallen off or blown away yet.
Following up on the suspiciously green septic line in our yard... I talked to the company that pumped our tank and talked to our plumber. Both were a little dumbfounded as to why there would be any leakage along this line. But I think Jim K might be on to something with the theory he posted to the Forum. 
Neither of the guys I talked to seemed to think that it was anything to be too concerned about right now, since there is no "water" actually standing in the yard and since all of our drains are running fine. The plumber attributes our occasional odors to the fact that none of the old plumbing is vented. So flushing the toilet can sometimes create enough suction to draw all of the water out of the tub trap (for instance), creating an open line all the way to the tank for odors to travel through. He advised that if we flush the toilet and hear the water gurgling in the tub to run a small amount of water in the tub to fill the trap back. When he comes back to finish the plumbing in the addition, he is going to tie the old plumbing (there isn't much of it) into the new vents. So, for now, I'm standing down from panic mode.
I'm experimenting with a new feature on the site. Often I write about something here in the Journal and then a good discussion ensues in the Forum. Now you will see this symbol appearing here and there in the Journal. It means that there is more discussion on the subject in the Forum, and clicking on the symbol will take you directly to that discussion in a new window. There's nothing automated about this. It totally relies on me to go back and create the link once a discussion has been started. (The new blog applications that everybody uses these days manage all of this automatically...but this is still an old-school, hand-coded HTML site.) So, we'll see how it works, if I can keep up with it, and if it seems to be helpful to site visitors. -- Bill appearing here and there in the Journal. It means that there is more discussion on the subject in the Forum, and clicking on the symbol will take you directly to that discussion in a new window. There's nothing automated about this. It totally relies on me to go back and create the link once a discussion has been started. (The new blog applications that everybody uses these days manage all of this automatically...but this is still an old-school, hand-coded HTML site.) So, we'll see how it works, if I can keep up with it, and if it seems to be helpful to site visitors. -- Bill
Here's where we are with the siding as of quitting time today.
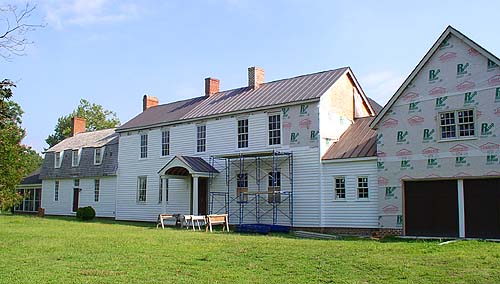
You can see that I couldn't quite get to the top, so the top piece of siding, soffit, and bed moulding will have to be left to whoever we get to finish off the gables.
We'll be able to finish up this section tomorrow and then move on to the garage. -- Bill
For sanity's sake, we're taking the day off today. Gettin' in the car and taking a little road trip to The Chrysler Museum in Norfolk to see the exhibit of Civil War photographs.
We usually try to take one day a week off to go do something that doesn't involving hammering, sawing, or broiling in the sun. And usually it's something history related since we all enjoy that. Or sometimes we will take off a day in the middle of the week and take the boat up to a nearby island and hang out alone on the beach. On the weekends the island tends to get crowded and loud as boaters converge upon it from every direction with their coolers and radios, but during the week we can have it all to ourselves and it's wonderful. I'm embarrassed to say that we've only taken our boat out twice so far this summer. We've just been too busy trying to keep construction moving along. Fortunately, William's had other opportunities for getting out on the water with two weeks of sailing classes this summer.
Anyway, the scaffold is now on the creekside of the house.
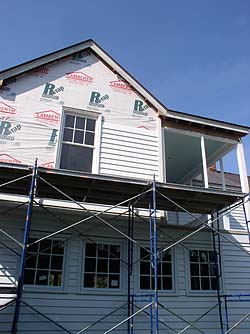
We've had beautiful weather and yesterday was no exception. I think it might have gotten into the low 90s. But man, up on the scaffold on the south side of the house it was broiling. Straw hat, white shirt...I was still baking. I really got spoiled working on the shady north side last week. We took a short break mid-day when the sun was at its hottest and then things got more pleasant as the afternoon went on. I had a great view of boats coming up the creek. Many of them pointing at our house and checking out the progress. Sometimes people forget how their voices can travel over water, especially if they're yelling to each other over their outboard. Sometimes we can hear what they're saying. "They rebuilt that whole place," one lady told another. "That's the house on the Web," another man explained.
I really do love the creek. Other than the rash of jet skis that have started screaming up the creek way too fast in the past couple years, creating huge wakes and waves slapping our shore...threatening our fragile sea grass and rocking our boat at the dock. Jet Skis are fun as hell if you're the rider. But if you're the rider you need to understand that everybody else hates you. Especially around here where most people are looking for peace and quiet. But I have to give big, big credit to our neighbor across the creek. (Don't know if they know about this site or not.) Early this summer they bought a jet ski and we just moaned when we saw it. But he has obviously instructed all of his weekend guests who use it to go very slowly when in the creek. It's wonderful. They cruise in and out without a sound and without a wake and save the speed and noise for where the creek widens. Good neighbors.
One of my favorite things about the creek is when a neighbor or friend cruises by, sees us unwinding in the Adirondacks at the end of our work day, ties up to our dock and comes on up to join us for a spell. That just doesn't happen with cars...at least not anywhere that I've lived before. -- Bill
The plasterer is here!
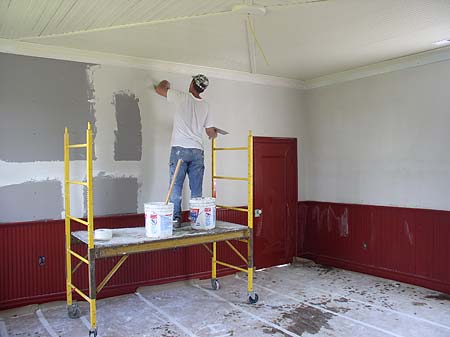
This is a huge milestone for us. After months and months (and months) of prep the plaster veneer started going up today.
It was an exciting first day, but not without its concerns. First, one guy showed up when we were expecting a crew. He assures us that he will be bringing more guys with him later this week, so that's cool.
Then there was the mess.
I asked him to start in William's room. Early this afternoon I went up to find that he had spilled a bucket of plaster water all over the floor. We had put down contractor's paper, but it was no protection from this amount of water. Gay and I spent two hours this afternoon pulling up the paper, scrubbing the wood floor, and scrubbing down all of the beadboard that had been sloshed with plaster as he worked. He says that he usually has a helper who mixes his plaster and cleans up behind him. We sure hope to see that helper tomorrow.
The good news is that he's a nice guy and the plaster looks great. We will be leaving it unpainted everywhere except in William's room. He wants to paint the walls to match the original color of the law office.
Plaster veneer really seems like a win-win to me. If you can find a contractor in your area who does it. In our particular area, that's tough. But two hours away in the Virginia Beach area, plaster veneer is the norm in new construction so there are plasterers everywhere.
Downside: It costs more than drywall.
Upside: It's not drywall. There's no sanding involved, so no sanding dust. If you leave it unpainted you have a great finish and you save time, labor, and paint expense. It's wonderful to not have painting walls and ceilings on our to-do list.
And it's so nice to put your hand on the wall and feel that cold, hard plaster. When it dries, I'm gonna just put my cheek up against it and close my eyes.
I know. Sharing too much. -- Bill
The plaster veneer work continues in the master bedroom.
There was a bit of a plaster mystery that had us concerned. In many places where the sheets of blueboard meet, you could see a dark line in the plaster. So if you looked around the room, you could see most of the board seams. The plasterer was stumped and didn't seem to know if the dark lines would go away with more drying time (since arguably the plaster is a little thicker in the seams) or if they were there to stay. I made sure he understood that having those lines would really detract (maybe even ruin) the look that we were going for. I went on the USG Web site myself and scoured all of the product data looking for clues, to no avail. Finally, out of frustration, we got in the car and went away for a couple hours. When we got back the problem was solved. He triumphantly reported that he changed his trowel direction over the seams (smoothing across the seam, rather than with the seam) and presto, the dark lines were gone! I'm not sure I understand exactly why, but he seems to. Regardless, it makes us very happy that the mystery was solved.
I'm having a very difficult time capturing the look of the plaster in a decent photo. If I shoot a fully cured wall it just looks flat. If I shoot a freshly plastered wall you can see lots of detail, but most of that fades away as the plaster dries and lightens in color. This photo shows a little of both. (The ceiling and left wall are pretty dry and the center wall is newly plastered.)
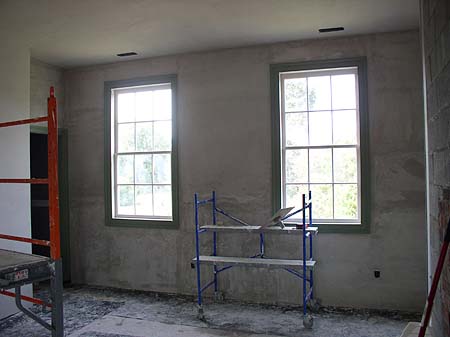
It has a great look with with lots of warmth and depth. And I love the way that the window and door trim are embedded in the wall now, rather than just sitting on top.
On Thursday Gay and I started hanging the siding on the west end of the garage. It was our slowest progress day ever because all of the utilities are located there and we had a million things (almost) to cut around. Of course, life would have been much simpler if we had been able to install the siding before the utilities went in, but then I hate to think how the subs would have hacked it all up.
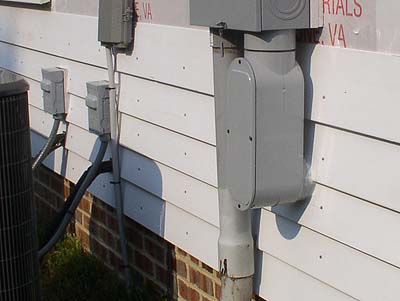
Here's a tip...the only way to fit your siding neatly to a round shape (like the 5-inch electrical conduit in the foreground) is for the lap of the siding courses to land exactly in the middle of the pipe. The lower board is cut like a "U" so that it can slide up around the pipe. And then the top board is cut in a half circle. Perfect fit.
William really wants us to hurry up on this wall because once its done (soffit too) we can put the antenna up for our wireless internet service and be back on high speed for the first time in a year. I'm anxious for that too. Maybe we'll put up a Webcam.
The new issue of Old House Journal arrived today and contains a letter from yours truly about houseblogs.  Shame they didn't also include the address of our site. Oh well... -- Bill Shame they didn't also include the address of our site. Oh well... -- Bill
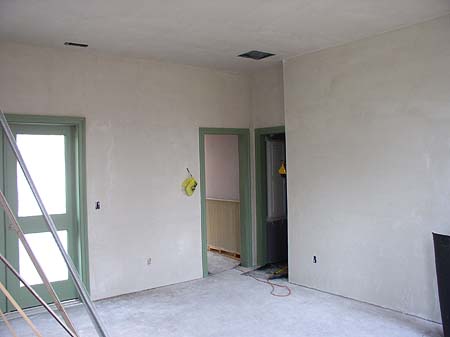
The plastering continues. The master bedroom is done except for the chimney. The master closet is about 2/3 done. William's bedroom is 3/4 done. And the ceiling is done in the master bath. His goal is to plaster 600 square feet of wall each day. Prior to today he hadn't achieved that, but today he found his groove and probably exceeded that. At lunch he reported, "I've done about 400 square feet so far...and I'm still in your closet." He likes to make cracks about the size of the master closet.
Meanwhile, Gay and I have made good progress on the end wall of the garage. I ended the day by raising the scaffold to get ready for tomorrow.
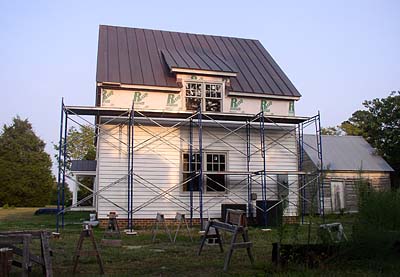
Boy, looking at that photo I'd say we need to corral those sawhorses. We have at least a dozen sawhorses...many of them bequeathed to us by the framers. They sure come in handy.
Gay and I have the siding down to a pretty smooth system. Our process works something like this:
1) Working on the scaffold, I measure how long the next piece of siding needs to be. Just to speed things up I'll say, "I need a 150-5/8 out of a 13." It just speeds things up if she can go directly to the 13-foot stack without having to first figure out how many feet are in 150 inches. (And since I'm already looking at the tape measure, I have that info right in front of me.) Also, 99% of the time measuring to the closest 16th of an inch is perfectly wonderful. But sometimes I really need another 32nd. Instead of determining the exact dimension, we just say a "fat 56-7/16" (which means add 1/32) or a "skinny 56-7/16" (which means subtract 1/32). It's just some shorthand that keeps things rolling along.
2) Gay cuts the board and primes the cut ends.
3) Meanwhile, I caulk the ends of butting siding boards or corner boards to get ready and use an adjustable carpenters square to mark the correct exposure on the board below.
4) Gay passes the perfectly cut board up.
5) Since I am often dealing with pretty long boards by myself, I have found that the best approach is to work from the center of the board. Standing in the center I put the left end of the board into place and then position the right end. Once the board is flat against the house, it's pretty easy to hold even a 16-footer-in place with one hand.
6) At this point I drill a hole for the nail closest to the center of the board, but don't nail it yet.
7) At this point I put a level under the board, double check, and make any needed adjustments.
8) Then I drive that center nail. Once that nail is in I can let go of the board and work more freely.
9) I pre-drill and start driving the rest of the nails, still using my level to spot check as I go. With only the center nail in, it's easy to swivel the board as needed for adjustments.
10) Once I have a couple nails in I go ahead and measure for the next piece so Gay can be working on that. I drive a small finish nail to hold the end of the tape in the correct place when measuring for long boards.
11) I finish nailing the board and do a final caulking of the joints.
12) At this point, Gay's impatiently waving my next board around.
I shouldn't say anything to jinx us, but as a team we have very few screw-ups. Today we had two boards cut wrong. One where I called the wrong dimension and one where Gay cut the board wrong. But that was pretty unusual. -- Bill
Ernesto is on his way and we spent all day yesterday battening down the hatches. My main concern (as discussed earlier this month) is roof runoff and the possibility of a flooded crawlspace. I called a contractor to come take a look at this, but he never showed up. Mark Dameron of EnonEast said he would do the work if I figured out what exactly I needed done, but I just haven't had time to do that. So yesterday I had to step away from siding work and come up with an emergency stop gap measure to get the water away from the house and the crawlspace entrance. All I really wanted to create was a drainage ditch, but the best course for that ditch ran right through a large dirt pile...from when the foundation was dug last year. So I had to move the dirt pile and do some grading around the kitchen quarters before digging the trench.
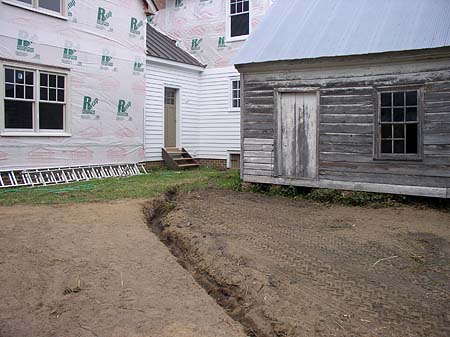
We got light ran all night last night and looking at the trench this morning, it appears that the water flowed through it nicely. But the real test will be tonight and tomorrow when Ernesto's rains really hit us. They're calling for 5-8 inches for us. That's 1,445 to 2,312 gallons of water coming off of that section of roof!
The creek is already the highest that we've ever seen. At last measure it was 7 feet deep at our dock. It's usually about 5 feet. The top of the dock is only about 5 inches above the water. I know our dock was underwater during Isabel, but we weren't here to see that.
The house itself is high and dry. I'm guessing that we sit about 8 feet above creek level.
We've also covered the cellar bulkhead doors with a tarp to keep out the water because the doors do tend to leak when it really pours.
So, I think we're set. Let it rain. But not too much.
While digging the trench yesterday, William and I came up with a whole tub full of loot. Nothing was excitingly old...mostly mid 19th century and early 20th century.
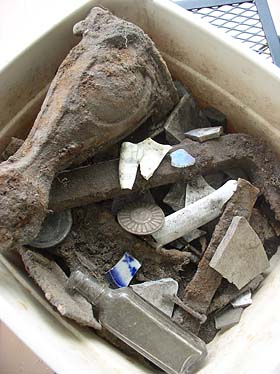
One of the coolest things was a foot from a clawfoot tub!
The plasterer is at another job today and tomorrow and we hope to see him back here on Saturday. Here's a view of the finished master closet.
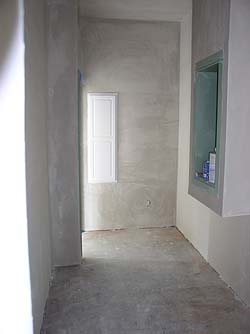
Boy, the wind has really picked up since I sat down to write this. Wish us luck! -- Bill
Update 7:30PM - William walks on water.
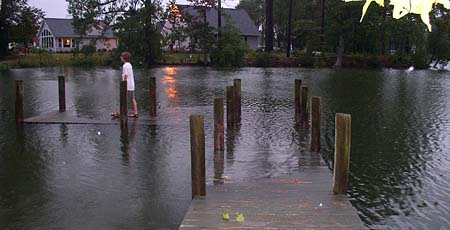
|
 When you see this symbol, click to read related discussion in the Forum.
When you see this symbol, click to read related discussion in the Forum. 






















