
 When you see this symbol, click to read related discussion in the Forum. When you see this symbol, click to read related discussion in the Forum.
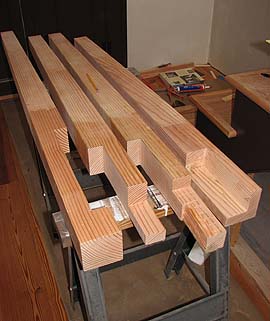
Anybody like Lincoln Logs? That's what I felt like I was making as I notched the six newels for the center staircase. Every one is completely different, most with compound cuts, so it's a painstaking process to figure out exactly how each one needs to be shaped.
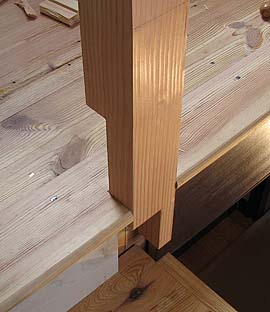
It's like a big puzzle. Two of the corner newels fit so snugly that they are rock solid, even with no fasterners installed yet. I'll be screwing them all into place tomorrow and then starting on the handrail and balusters. If all continues to go well, this staircase could be finished by the end of the weekend.
I haven't written about our new Eemax tankless hot water heaters since their installation. We have two, one for downstairs and one for up. In all of my reading about these heaters I never once read about them being noisy. Didn't even occur to me to ask. "Do these things makes a lot of noise?" Well, let it be known they do. When the contacts engage on the element, they do so with a loud knock. This is then followed by a lot of whirring noises as the water passes through the element and is heated. If the call for hot water increases (say somebody else starts a shower and somebody else turns on hot water faucet somewhere) then you might hear elements two and and even three kick in with even more knocks and whirrs. The upstairs unit is in the attic right above the master bedroom. The downstairs unit is in the garage and I can hear it kicking in all the way in the center hall. I guess we'll get used to the noise. At least I hope so. A traditional hot water heater is so totally quiet that this is a bit unsettling. Otherwise, they deliver what they promise...endless hot water.  -- Bill -- Bill
Well, the staircase didn't get finished but good progress was made. Things were slowed largely because William and I had to spend this morning cutting balusters. The balusters are square (1-1/8") so it seemed like a no-brainer to just make them ourselves, rather than buy them. But it's time consuming. Ripping, sanding, and then cutting tenons on the ends. It's a big job considering that we need 90 for both staircases and the landings.
Otherwise, the newels are all installed and bolted. Most of the handrail is up and Gay and I have a good start on the balusters.

In the photo the balusters aren't yet attached, so that's why they're all helter skelter. We're thinking that we will number them and then take them out and paint them before the final installation.
The newels will have caps when it's all done. The balusters and newels will be painted the same color as the trim and the handrail will either be painted black or stained dark. The handrail is round, 2-1/2" in diameter. This matches the handrail in the Dutch Colonial, but is larger than present code allows so we had to get pre-approval from the inspector.  -- Bill -- Bill
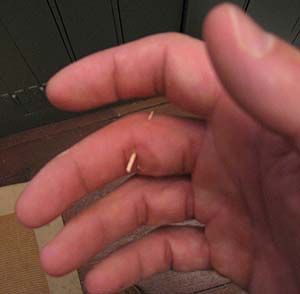
DIY First Aid quiz: A splinter totally impales your finger. What do you do?
I've scheduled our final inspection for this coming Monday! Now, I just need to get the staircases finished. Today i oiled the treads and the upstairs hall floors. Meanwhile, Gay's been priming and painting balusters.
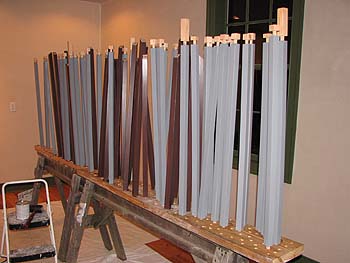
I brought two sawhorses inside and screwed 2X6 scraps to the top and then drilled lots of holes so that she could use them as drying racks. Those unprimed "caps" will be cut off later. I left them on because they make it easy to hold the balusters for priming and painting without also painting your fingers. -- Bill
Wow.
Today Gay and I installed the balusters and handrail on the center staircase and couldn't be happier with the way it turned out. It's not totally done. I still need to return the treads, add the moulding below the treads, peg the bolt holes in the newels, cap the newels, final painting, etc. But it's complete enough for the inspection on Monday.
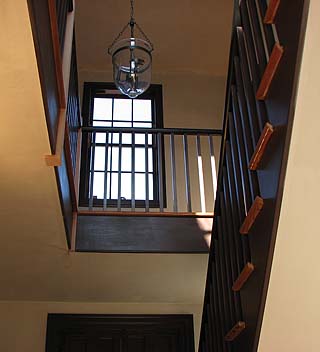
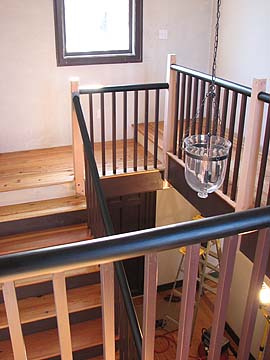
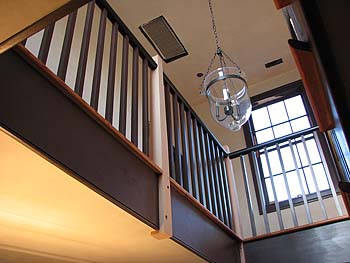
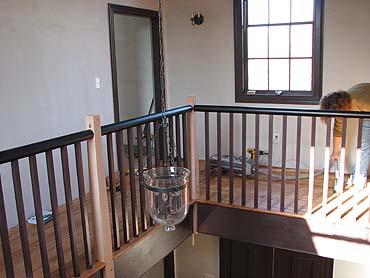
In this photo of the old staircase in the Dutch Colonial you can see how the new staircase is different, but uses many of the same elements.
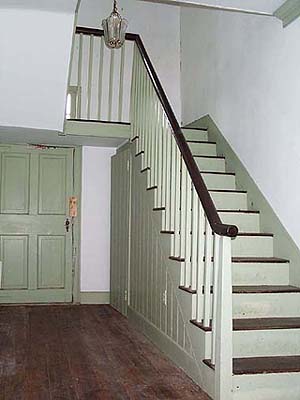
Although both staircases are very simple in their design, the new staircase is a little less formal with its post-to-post handrail. The original staircase has a more elegant over-the-top handrail with a nice eased start. Both use the same tapered newels, but the new ones will be capped. And both have the same size square balusters and the same round handrail. Except the new handrail is painted black and the old handrail is beautiful stained walnut.
As William put it today, he's glad that we didn't try to "trump" the original staircase.
One challenge with the new staircase was attaching the handrail where it dies into the wall upstairs. I had a number of options, including a half newel or a rosette. The half newel seemed like a bad idea because the wall is an old wall that is considerably out of plumb. Combining the angle of the wall with the angle of the tapered newel seemed like a train wreck. I also didn't like idea of a rosette. I just couldn't picture a style that would look right with the round handrail. I really just wanted the handrail to die simply into the wall. This was complicated by the fact that there was no blocking in the wall for the handrail. (My bad.) But there is 5/8 plywood behind the blueboard. So I used a heavy duty wall anchor to lock in on the other side of the plywood and then drilled a large hole in the underside of handrail to give me access to be able to tighten a nut on a bolt screwed into that anchor.
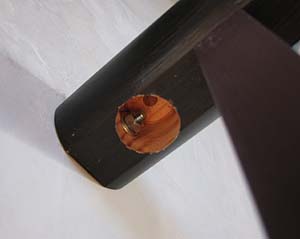
It worked great and made a really tight connection. Now I just need to fill that giant hole.
I had two major concerns about tackling this staircase myself. First, would it look good or wind up looking like an amateur built it. And second, would it be as structurally strong as it needs to be? I feared wobbliness. Well, it looks good and it's solid as a rock. If you can't tell, I'm very proud of it.
I hate to jump from this project without it being totally finished, but I have to stay focused on the things the inspector will care about. Like the handrail and balusters for the rear staircase. That staircase will be much simpler. I should make a major dent in that tomorrow.
Oh, here's one of the pleasures of going for an old look. Gay was carrying a stack of balusters upstairs with today and one got away from her and came banging down the steps taking chunks out of the edge of two of the treads. She was very upset, but I didn't bat an eye. "It's character. Just sand it down and oil it." In a new house, where "new" is the goal, it would have been a minor disaster.
With the installation of William's shower door yesterday, his bathroom is officially finished. I think it's a great little room. -- Bill
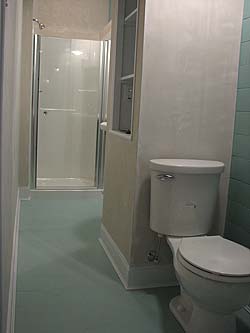
I feel like we've been cramming for a final exam. Or getting ready for a major client presentation.
The building inspector will be here tomorrow morning, bright and early, for our final inspection. If all goes well, we get our C.O. If he doesn't like something, then we'll have four days to correct it and get a new inspection before the moving trucks arrive with our stuff next Monday. No pressure.
The last two biggies on my list were finishing up the back staircase and adding balusters to the upstairs screened porch. Frankly, I'm getting really tired of balusters.
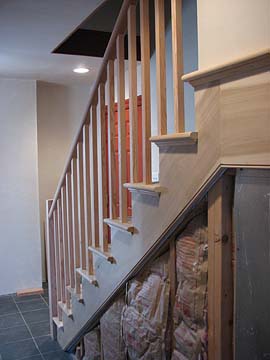
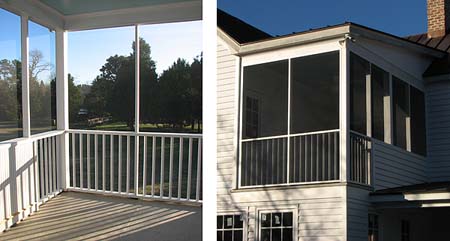
I was really resenting having to put the balusters on the screened porch, but now that they're in I like them. I used 1-1/4" square balusters and turned them at a 45 degree angle. Doing this makes them a little more interesting and also made them wider (1-5/8") which meant I was able to use 3 fewer and still meet the spacing requirements.
So, there's nothing to do now but hope for the best. There are a few things that I'm a little concerned about...but we'll just have to see what he says. I probably won't sleep a wink tonight.
I wish that an approved final inspection would mean that we were finished, but not so. It only means that we don't have to worry about the county anymore. But there's still a lot to do, beginning with installing the leftover heart pine in the master closet and bedroom. This coming week could be one of our busiest ever.
Maybe I should just go try out Gay's clawfoot tub and forget about it all until tomorrow. -- Bill
So close.
We got a "Temporary C.O."
The only thing that he called us on is that not all of the drywall in the garage is taped and mudded. I wondered if that might be an issue. Anyway, we have 30 days to get that done and then we get the official C.O. So it's pretty good news! Meanwhile, we have the green light to "move in!"
In all of our inspections this is the only thing that we've ever been called on, so I think that's pretty good for beginners.
We're all very excited to move William into his new bathroom effective immediately! WooHoo! No more of all of us sharing one tiny bathroom with a tiny 3' tub. We love you, kid...but you're outta here! William turns 13 in a couple days, so this is a good present. For all of us.
While keeping an eye out for the inspector today I worked on the finishing staircase details. Tomorrow, Gay and I will start putting down the floor in the master closet. The main pain about this is that, because we were planning on carpet, I ran the door trim down to the subfloor. Now I have to cut it all short 3/4". A jamb saw might be in order, but I doubt anybody around here has one. -- Bill
I discovered that face nailing flooring in a large empty closet is VERY LOUD! I very quickly went scrounging for that pack of earplugs that I knew was around here somewhere.
Deafness aside, the closet floor is done. I used a dovetail saw to cut off the door trim so that I could run the floor under it and then worked up to about 1/4" from the baseboard. Shoe moulding will cover that gap.
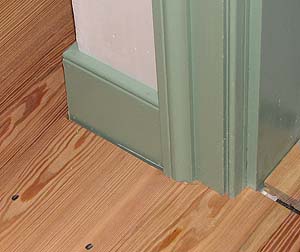
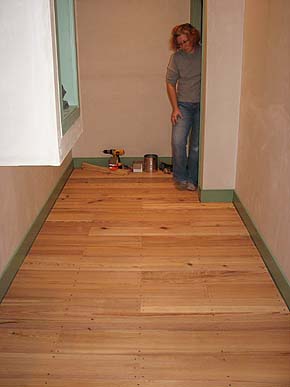
Now, the million dollar question. We still have heart pine flooring left. But is it enough to floor the perimeter of the bedroom? And exactly how wide can that band be? The remaining center will be filled with 3/4" plywood and covered with a rug or a piece of bound carpet. I'm going to need to do some serious ciphering tonight to figure out how much mileage we can get out of what's left. Would hate to start on a road and then come up short. -- Bill
Happy birthday to William! Hard to believe he's a teenager now. It's also pretty wild to look back at the old pictures of him on this site.
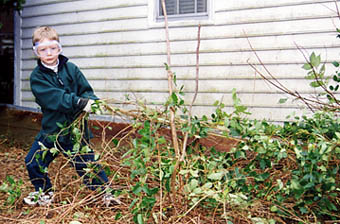
We've been working on the master bedroom floor. After much calculation we figured out exactly how much mileage we could eek out of the remaining heart pine.
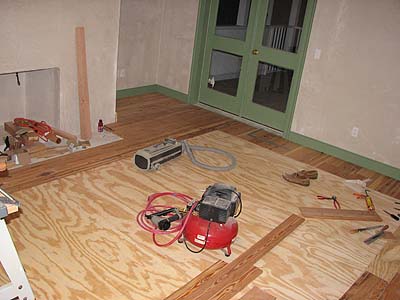
We're left with about a 9' X 13' plywood area in the center. It's an odd size. We'll probably need a 10' X 15' rug. I used sanded plywood (S1S) in the center, figuring it would be easier on a rug.
We'll finish up the installation of this floor tomorrow. Then all tools will be hauled away to the shop and we'll oil these floors and the floors in William's room.
The clock continues to count down until the moving truck arrives on Monday. I'm betting that Sunday will be an all-nighter. -- Bill
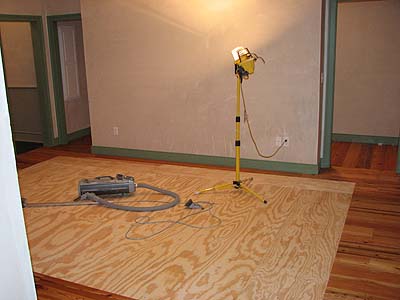
We finished and oiled the master bedroom floor last night. The only thing left is the shoe moulding, but I don't have any because we had thought this room was going to be carpeted. We're not using normal quarter round shoe that I could just pick up anywhere but are using the old fillet style.

The only place that I know to get it is in Richmond, so it'll have to wait for our next trip. The trouble with details like this is that it could still be unfinished two years from now because furniture will be in the way and other things will seem more important.
As this year-long period of 7-day-a-week construction is coming to a close, Gay and I feel like we're getting ready to emerge from a cave...squinting and dirty. We're ready to clean up and head back out into the world. Symbolic of that, yesterday morning I found myself shaving my face clean for the first time in several years. I even put on khakis and a nice shirt...and tucked it in. I felt almost human! -- Bill
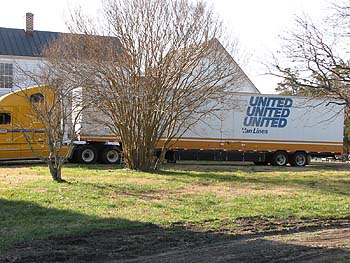
After 21 months in storage, we got our stuff back today! Two trucks pulled up around 10:30 this morning and they were unloaded by 3:30. We made their life easy since most of the boxes just went straight into the garage so we can pull them out one by one, rather than living among them. The guys were great and everything went very smoothly... until we discovered that we were missing a lot of stuff. One, maybe two storage crates worth...including some very large furniture pieces. By the end of the day the missing storage crates had been located in the warehouse and they will be delivered here tomorrow morning.
Despite that, it was a happy day for everybody to see our long-lost treasures. Even Lucy was excited to find an almost two-year-old tortilla chip in the old church bench that we used in the kitchen of our old house.
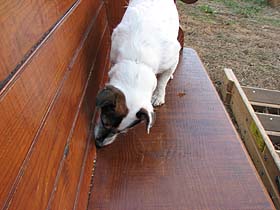
But the happiest was probably William who quickly got to work setting up his room and found a hat that he's been wanting. His smile's almost as big as Gay's was the day the kitchen cabinets arrived.

It's going to be a good while until things are picture perfect. For instance, the new kitchen still isn't done and now we have our good dining room furniture crammed into the already crowded dining room which is still serving as our temporary kitchen.
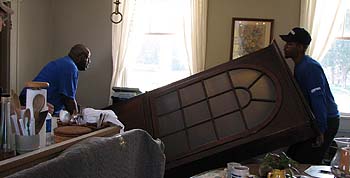
Despite that, it's just good to have our stuff back. And it's good to be sitting on our sofa once again as I write this.
At this point I am going to sign off until the new year so that we can focus a little on unpacking, a little on relaxing, and a lot on the holidays. (We haven't even had the chance to buy a single gift yet!) Until then, the three of us thank you for following along with us for another year and wish you and yours a wonderful holiday season and best wishes for the new year! -- Bill
|  When you see this symbol, click to read related discussion in the Forum.
When you see this symbol, click to read related discussion in the Forum. 























