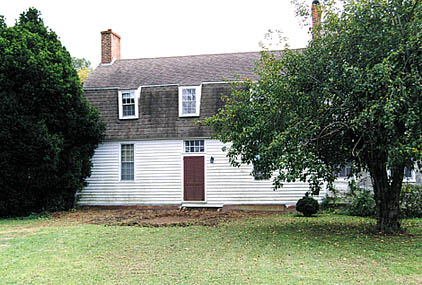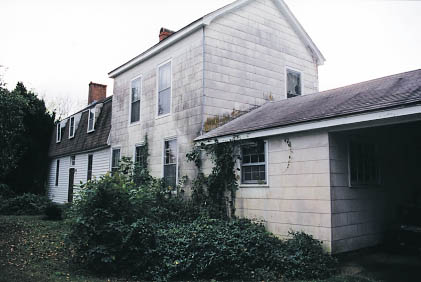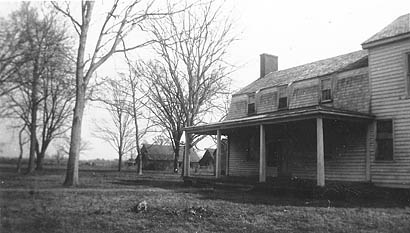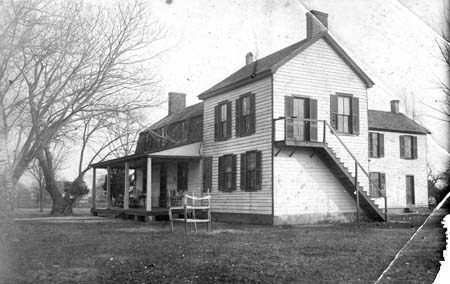
FRONT EXTERIOR

Front elevation showing the original Dutch Colonial portion of the structure...built probably about 1740.
Picture taken 10/24/99.

The 1850s addition is to the west of the Dutch Colonial.

Another angle.

A similar view taken around 1935. The brick front walk is visible.

An earlier (turn of the century?) view shows off the rear addition that was
torn down sometime in the late 1930s. Can't tell if the front walk is there.
Note also that the front porch roof is different than the above photo and the house has shutters.