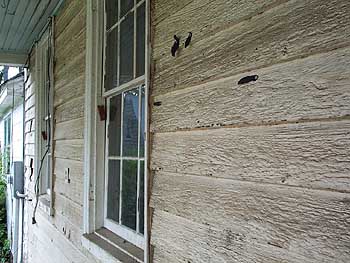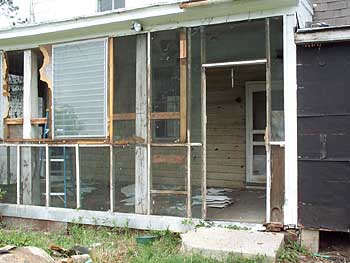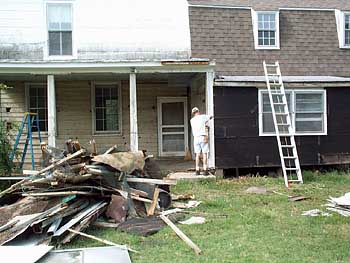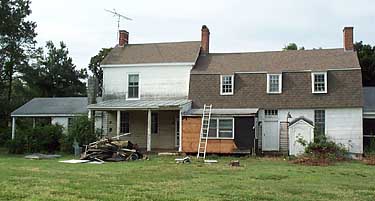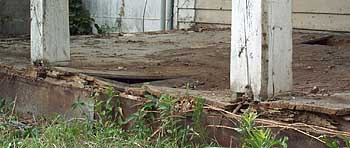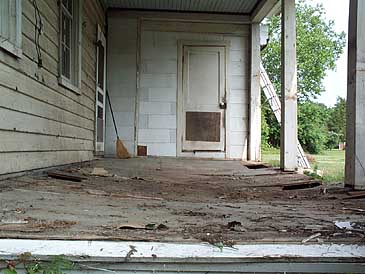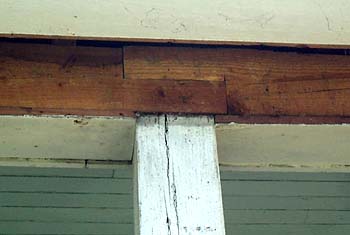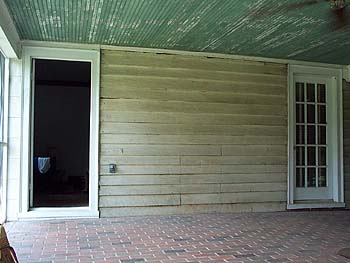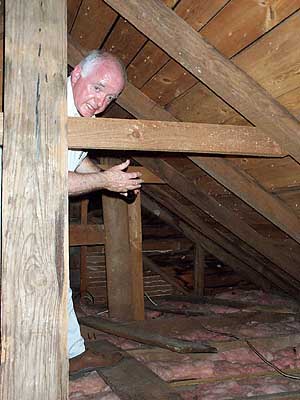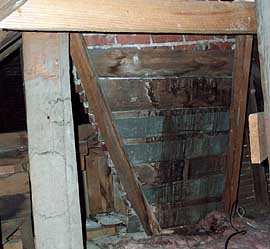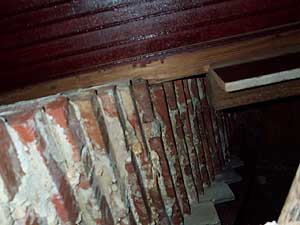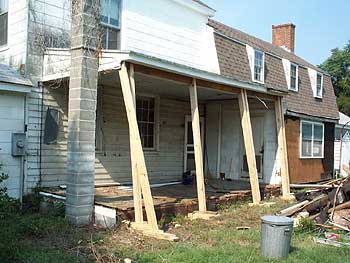ONLINE JOURNAL
These journal entries track our progress as we undertake our adventure of restoring this very old home. The main reason for keeping this journal on the web is that we have found that there are very few resources (books or websites) that follow all of the trials and tribulations of restoring an old home...from start to finish.
June 4, 2000
Exciting discovery today! When we arrived at Enon Hall this morning Gay set up fort in the kitchen where she was determined to clean up the nasty refrigerator while William and I headed for the rear sheds to make some headway in their demolition. I started by taking down an interior frame wall covered with wire while William hauled out sheet after sheet of decayed linoleum from the floor. Then I sent William inside to help Gay and stripped the asbestos shingles from the exterior wall of the house that lies inside the addition. As with the front of the house, the clapboards below are in great shape...although this time they appear to be rough sawn cedar, not smooth clapboards like the front of the house. In addition, these clapboards were painted yellow sometime after this addition was enclosed.
Once all of the shingles were off and bagged I turned my attention to the outside walls of the shed addition. This addition started its life as a screened porch that was later closed in, using any piece of wood that happened to be lying around. I removed the screen frames and Gay came out to help me wrestle down the three louvered windows.
By 3:30 in the afternoon I was covered with grime from the dirty process. I stood in the middle of the destruction gulping Gatorade and looking around when it hit me. "Holy cow! This is the front porch!" There in front of me were the same 4 tapered posts that are so clearly visible in photos of Enon Hall from the early 1900s! Only then, they supported the front porch!
So this shed addition didn't start life as a screened porch...it actually started life as a simple open porch...and it actually started that life on the front of the house! From what I can tell from photos, it probably was torn off of the front and rebuilt on the back sometime in the 1930s. Standing out in the back yard I could see the true effect of what I had accomplished today. The back of the house, always its scariest side, looked 500% better. The porch is charming and Gay and I decided immediately that we would have to keep it!
But, of course, it's not all that easy. The floor is rotted beyond repair and will need to be totally replaced. Meanwhile, the roof needs to be supported on braces so that this work can be done. But we're anxious to tackle this project in order to preserve this porch!
Oh, by the way, the refrigerator now looks brand new! -- Bill
June 8, 2000
Click here for a satellite view of us working on Enon Hall! -- Bill
June 11, 2000
We had limited time at Enon Hall this weekend so our only major achievement was to get the shower into working order. -- Bill
June 18, 2000
It was hot, hot this weekend! We spent the weekend at Enon Hall working and ducking in and out of the shower to cool off. (The well water from the garden hose is so cold that it will send you into shock so we have to resort to the shower!)
Gay continued on her cleaning mission in the kitchen; scrubbing the wood floor, cabinets, and range. Things are looking much better in there and we slowly appear to be winning in the battle against the "big stink."
We decided that we will get a window unit air conditioner for this room so that we will have at least one refuge from the heat. For the most part, the house has great circulation and stays surprisingly cool...unless you are working. Then things can get intolerable pretty quickly.
We still haven't learned the art of getting what we need in a small town. In Richmond we're used to being able to just run up the street and pick up anything we need. It doesn't work that way around Enon Hall. On Saturday I was watching the time, figuring that the nearby hardware store/lumberyard probably closed around 4:00 or 5:00 on Saturdays. At 3:30 I hopped in the van to go grab some lumber for bracing the pack porch roof. I arrived only to find that the place had closed at Noon. (They close at Noon on Saturday?!?) Not one to give up quickly (or learn) I headed to the next town where there is an Ace Hardware store. They were open...but, they don't sell any lumber...not even 2X4's! So much for that project this weekend! Before my fruitless lumber expedition I had removed the trim from the back porch to expose the beam. I found that the beam is actually three beams that are notched and spliced together over each porch post. This complicates the temporary bracing job since it seems that my braces really should go exactly where the posts are. Will be mulling my approach over this week (and soliciting advice) and hopefully will get the bracing up next weekend. (As long as I can get to the lumberyard before Noon!)
On Sunday I removed the asbestos shingles from the exterior wall inside the screened porch. Again, the siding below is in great shape. We are really enjoying this screened porch. At 20' x 18' it's very large. It's also a great place to sleep.
We will be meeting an architectural historian from Colonial Williamsburg at the house on Friday. He will be conducting a survey of Enon Hall and should be able to give us lots of insight into the construction of the house. -- Bill
June 23, 2000
Today Mr. Michael Bourne, an architectural historian from Colonial Williamsburg, spent about three and a half hours at Enon Hall with us. He surveyed every inch of the house and outbuildings, showing us things that we had never noticed and explaining things that we might not have understood. It was a great learning experience for us.
We started in the cellar. Some of the highlights down there included showing us how the first floor joists were cut with a pit saw on one side and hewn on the other. He believes that the cellar was the original kitchen for the house. (Making FOUR generations of kitchens on the property!) He showed us signs of several openings in the foundation wall that were later bricked in. Appears that the grade may have been considerably lower originally with a number of windows piercing the brick foundation. He also theorized that the cellar entrance was originally on the east end of the house where the screened porch is now. The present cellar entrance was probably added in the early 20th century. Judging from what he could see, he believed that both sides of the Dutch Colonial portion of the house was built all at once. Not in two stages as I had guessed. I was also pleased to hear that he felt confident that all of the floorboards were original to the house. He expressed concern about the sill on the back (southern) wall of the house. The sill was actually very wet to the touch today.
Moving to the first floor, Mr. Bourne spent most of his time examining wood trim, doors, and hardware. He ran his hands across each and told us what time period its construction indicated to him. He felt that the mantel in the parlor (which we believe Mr. Hayden added) is from the 1830s. The mantel that we rescued from the chicken coop is late 18th century, and the library mantel is a 20th century reproduction of that same mantel. He felt that the crown moulding in the parlor was not original, but that the picture rail and chair rail in the center hall were original. He told us that the style of the woodwork in the 19th century dining room was Greek Revival. He agreed with my estimate that this room was built in the 1850s.
Upstairs he pointed to some inconclusive evidence that might indicate that the house was originally one and a half stories with a pitched roof, and that the gambrel was a later modification. He felt that the 19th century addition (dining room) was raised in the 1880s to accommodate the new law office upstairs. He indicated that the decorative beaded board ceiling and wainscotting was very typical of this period.
Outside, looking at the front of the house, we discovered a mystery. The west chimney of the Dutch Colonial rises through the roof from inside the house. However, the exposed (and very small) chimney stack visible in the first floor bath is actually outside of the Dutch Colonial. Very quickly we were in the steaming hot attic to explore this puzzle.
Turns out that the original chimney was dismantled just below the roof line and cantelevered back to join with the new, smaller 20th century chimney. Mr. Bourne appeared truly tickled by this discovery and said that he had never seen anything quite like it.
The photo above may be hard to make out, but this is a view looking up from inside a closet in the law office. After our discovery in the attic we went downstairs and tore out a portion of the closet ceiling (the closet's gonna come out anyway) to get another view of the amazing "leaning" chimney construction. Our destruction also revealed a section of the beaded board ceiling of the law office with its original vibrant red stain. Gay and I instantly knew that somehow, someday, we had to return the entire ceiling to this condition. (Lord help us!) This room must have been so rich looking before being painted "sanitarium green!"
Well, this isn't everything that we learned today, but it's getting late and tomorrow my brother and I will be taking on the bracing of the back porch roof, so I should knock this off. I must share that I am writing this at 10:30 pm while sitting in two stadium chairs (one for my feet, of course) on the screened porch under the ceiling fan, with a wonderful breeze. William is asleep on his cot across the porch and two more cots lie beside his waiting for Gay and me. This really is the life!
Thanks Mr. Bourne!!! -- Bill
June 24, 2000
Today my brother helped me brace the roof of the back porch so that we could remove the hundred year-old posts...which are amazingly solid. This will enable me to demolish and rebuild the porch floor and then return the posts. Thanks to John and Mark for their advice on this project and Steve for his help. (Gotta get that cinderblock chimney down too!)
Last night Gay completed restoring the nasty stove to "like new" condition...including vacuuming mouse droppings from under the drip pans! (Yick! How did they get in there??) -- Bill
|

