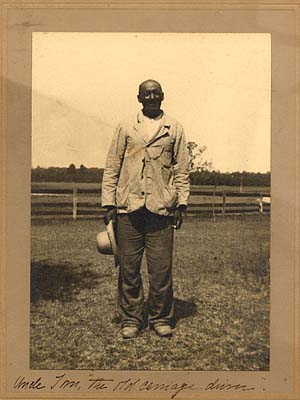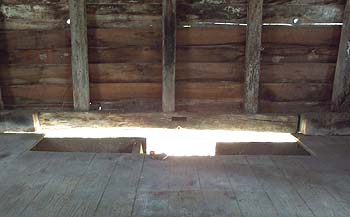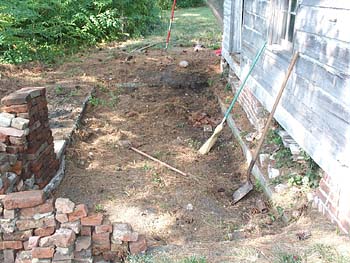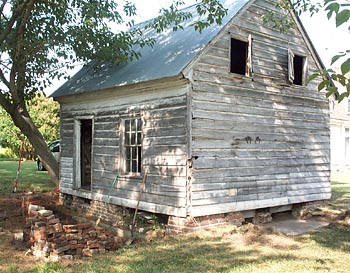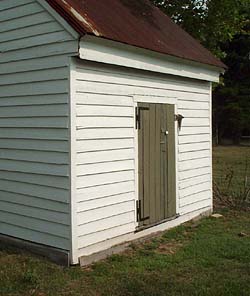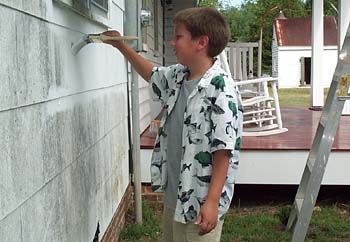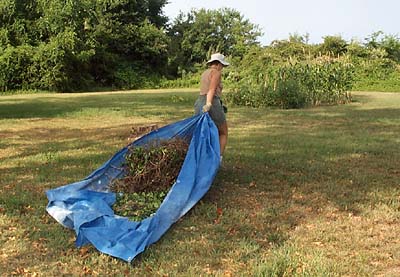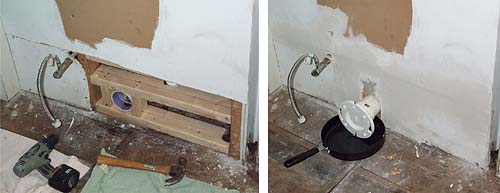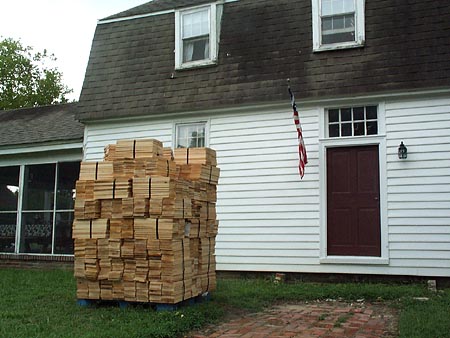ONLINE JOURNAL
These journal entries track our progress as we undertake our adventure of restoring this very old home. The main reason for keeping this journal on the web is that we have found that there are very few resources (books or websites) that follow all of the trials and tribulations of restoring an old home...from start to finish.
July 4, 2002
I've had this image for while and haven't known exactly where to include it on this site. The actual photo is in the collection of the Mary Ball Washington Museum in Lancaster. They have an archive folder of Enon Hall materials and Hathaway correspondence and were kind enough to scan this photo for me. All I know is what's on the inscription: "Uncle Tom, the old carriage driver." Looks like the photo is from the turn of the century.
Have a happy and safe 4th! -- Bill
July 6, 2002
Spent today trying to reach some conclusions about the kitchen quarters, mainly surrounding the chimney.
The chimney fell down sometime in the 70s, and from what I can tell that wasn't the original chimney as it didn't have a fireplace. It was only used to vent a wood stove. The 17" X 19" brick foundation for that chimney is still there and aligns with the 17" X 19" hole in the ceiling above. However, the sill in this area is joined as you can see in the photo above. The 8" X 6" sill timbers are joined with a lap joint to a 4" X 6" sill in the center that is 6 feet long; perhaps designed to accommodate an internal fireplace. In the center is a mortise and peg hole that I can't explain. Did it somehow tie into the chimney for strength? Or was this timber recycled from another use somewhere else?
Being skeptical about the concept of an internal fireplace I grabbed a shovel and started digging outside to see if I might uncover the remnants of an earlier chimney foundation. The first time I plunged my shovel I felt immediately vindicated when it struck a hard surface. But after more digging it became obvious that I had not struck an 18th century brick foundation, but rather a 20th century concrete slab.
Here's my theory. In the photo above you can barely see a board nailed to the side of the kitchen with two horse shoes hanging from it. That board aligns perfectly in length and position with the slab. I think that at some point somebody (Damerons?) added a lean-to here to store firewood or something. I guess that doesn't positively rule out an original external chimney, but the sill configuration sure feels like an internal fireplace.
On the back side of the kitchen I uncovered more 20th century concrete work. Looks like there was a porch out here at some point. (That pile of bricks was recovered from inside the porch foundation where they had been buried.)
This 16' X 16' building holds lots of mysteries right now. For instance, did it originally have a dirt floor? The floor downstairs definitely doesn't look original and is built on joists that rest on the ground with a few bricks supporting each end. No part of the floor construction is tied into the sill. I have contacted Don MacKenzie who lived at Enon Hall in the early 1950s and he is forwarding an inside photo from that time. Can't wait to see it! -- Bill
July 7, 2002
Gay finished rescreening and painting the kitchen screen door. I removed the HL hinges from the smokehouse door, stripped them and painted them black. Also painted the smokehouse door.
Spent more time in the kitchen quarters staring at things. The opening in the floor is 6' X 21". The 21" matches the depth of our hearths inside the main house. (Thanks to James in NC for the tip.) But I'm still not sure how to put all the clues together. -- Bill
July 14, 2002
I painted the asbestos shingles on the back of the kitchen addition (with some help from William's friend Scott). The asbestos shingles are the original siding on this addition, so removing them means residing...not something we're planning on doing right now as we may reconfigure this addition in some way in a couple years. Meanwhile, we might as well clean it up with a coat of fresh paint.
Gay worked in the yard, trimming back bushes. She also finished the bathroom window sash and re-installed it.
It rained on Sunday so I turned to an overdue project in the upstairs bathroom. A plumber opened up the wall a couple months ago to rework the pipe for the rear discharge toilet. He wanted us to add some 2 X 4's to support the new flange and then he would come back and finish the installation. I added the new braces and then patched the drywall. The frying pan is there to catch any water that might leak out since the pipe is just dry fitted right now. You're probably thinking, "What a 'guy' thing to do." Actually, Gay put it there. -- Bill
July 26, 2002
I transcribed the 1772 estate inventory of William Hathaway III and added it to the History section of this site. I am working on his son's (Lawson Hathaway I) inventory now and will be posting it as well. It's interesting to see what possessions were in Enon Hall and how they passed from generation to generation. -- Bill
July 28, 2002
Our cypress shakes have arrived! The crew should begin the roofing job mid-week. I keep trying to envision how much different (better) Enon Hall is going to look! We had Hathaway visitors (Capt. John descendants) today from Florida and Alabama! -- Bill |

