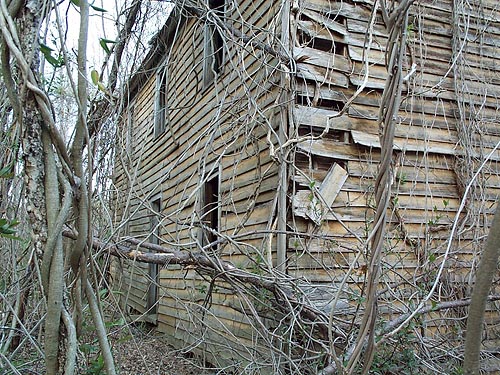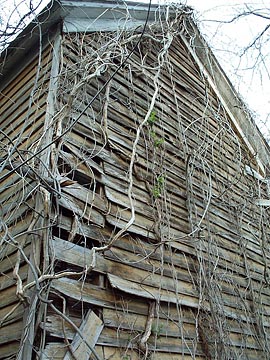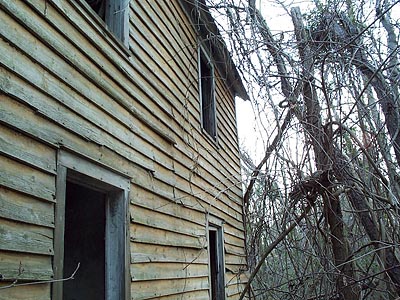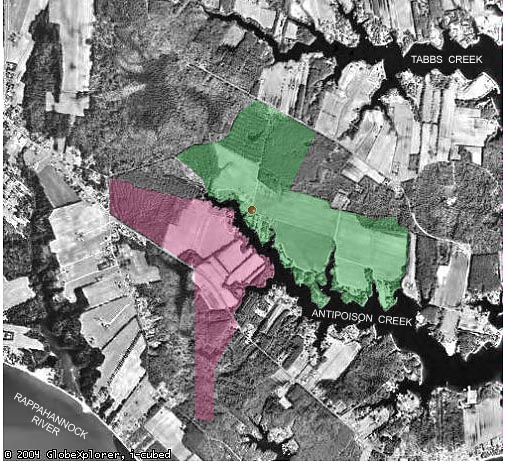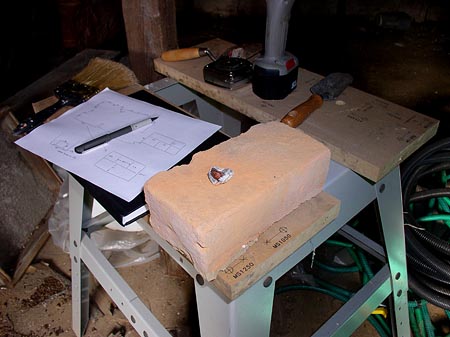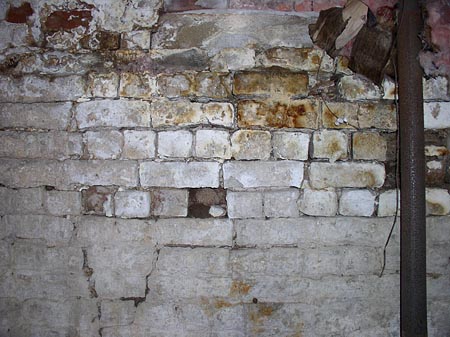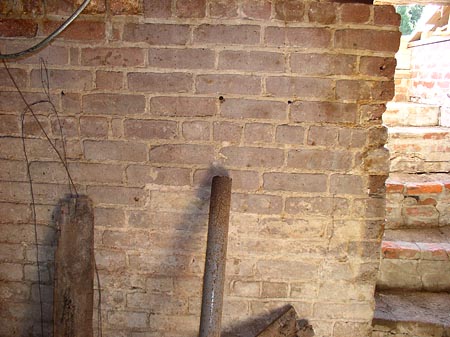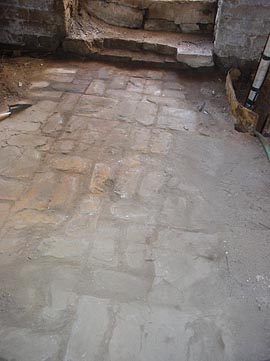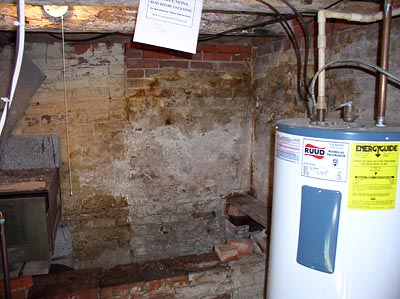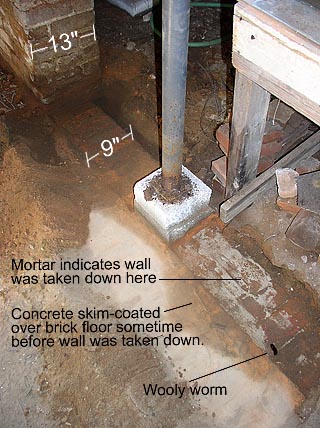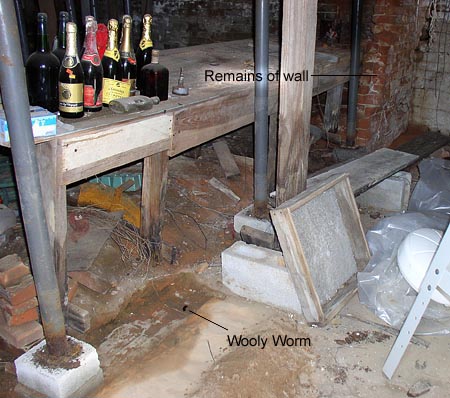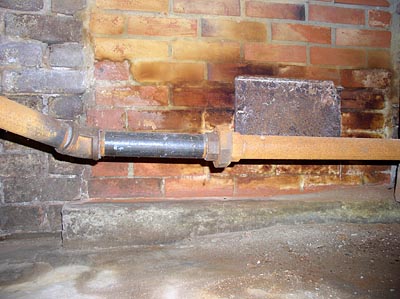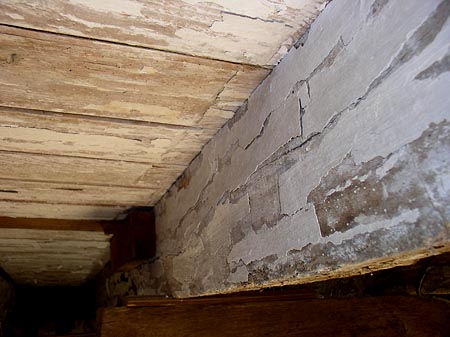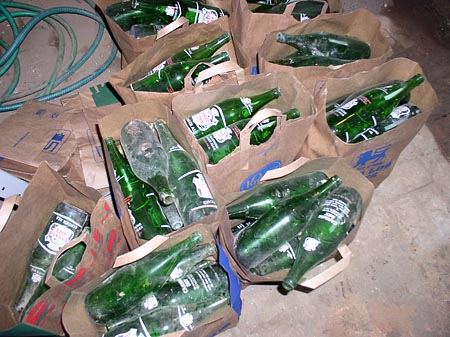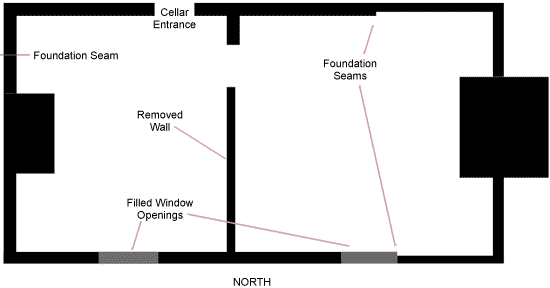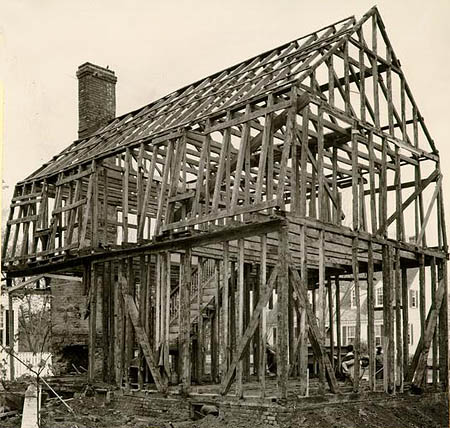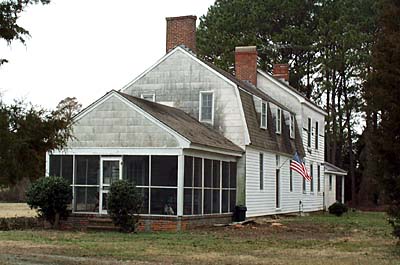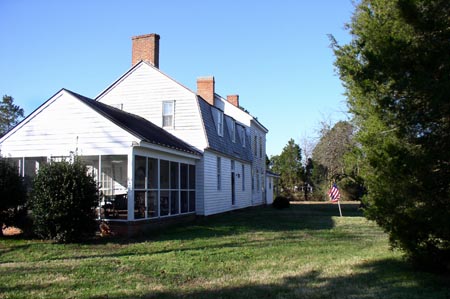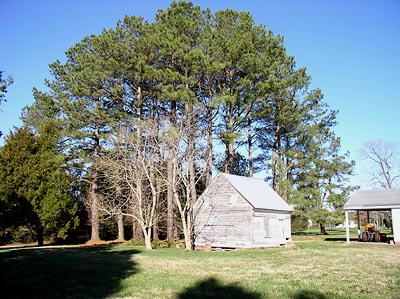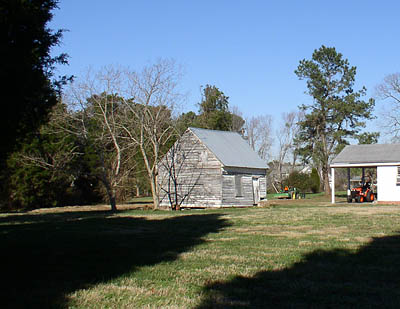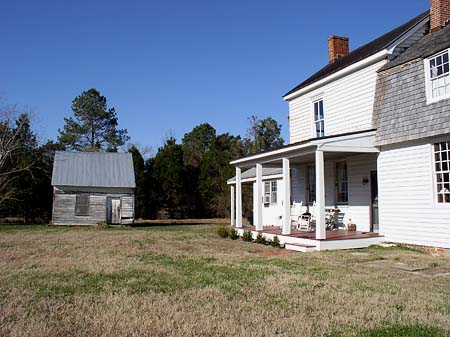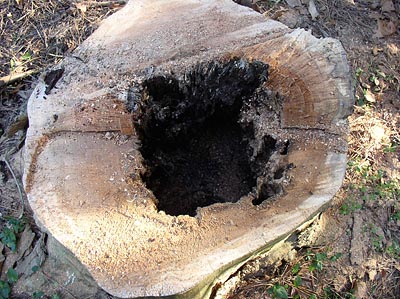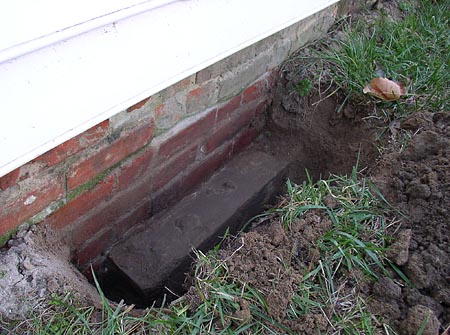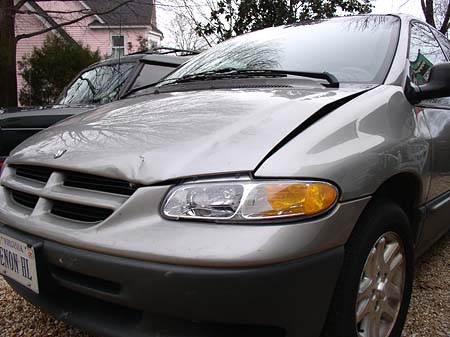ONLINE JOURNAL
These journal entries track our progress as we undertake our adventure of restoring this very old home. The main reason for keeping this journal on the web is that we have found that there are very few resources (books or websites) that follow all of the trials and tribulations of restoring an old home...from start to finish.
December 1, 2004
Today I attended the meeting of the State Review Board at the Virginia Department of Historic Resources where our Preliminary Information Form (PIF) for Enon Hall was approved by the Board. This gives us the green light to proceed with our nomination for the national and state historic registers. Much work to be done! -- Bill
December 4, 2004
Oh, Lord...
We mused that it was possible that this was my gg grandfather's house, but we didn't know if Enon Hall's 400 acres extended that far. (The house is about 3/4 mile from Enon Hall by road.)
Of course, my mind goes spinning immediately. The old house in the woods is surely well past any thought of restoration, but perhaps some materials (flooring?) could be salvaged and used in our Enon Hall addition. How cool would that be?! I would guess that the house dates from 1880 or so...so it is contemporary with the 19th century addition at Enon Hall that we are tying into. Yes, my mind is spinning way too fast... -- Bill
December 6, 2004
False alarm. December 10, 2004
I've spent the last two days in the cellar trying to see what it can tell me about Enon Hall's earliest incarnations. But, as usual, I emerged with more questions than ever. I have a pretty solid theory about how the house started and evolved, but some things in the cellar are still mysteries to me. And it seems the more I investigate and measure and draw, the more baffled I become.
I think that many of the mixed signals indicate that their was originally a much different house on this site. Enon Hall seems to have emerged later (late 18th century) using parts and pieces of the original foundation. Perhaps the original "Andrews manor house" burned, or was just dismantled by the Hathaways and reconfigured to suit their needs.
The bricks are large (9-1/4" X 3" X 4") and the bond (although not consistent) appears to be at least partially English bond which was most widely used in the early 18th century. This bond consisted of alternating courses of headers and stretchers.
The floor in the cellar is brick, but at some point it was skimmed with a thin layer of cement.
In the heaviest traffic areas, the cement is worn away to reveal the brick. The pattern of the brick is a bit helter-skelter. In some areas it's basket weave...but that may be more accidental than intentional.
Another mystery lies under the large beam that separates the parlor from the center hall. On the south side of the house a partial wall (13 inches thick) comes out 27 inches and has a finished end. The beam rests on top of this wall. On the opposing north wall, a much less substantial wall (9 inches thick) comes out with its east face flush with the east face of the thicker wall on the other side of the cellar. The wall orginating from the north has been mostly torn down, but I did some excavation and was able to see that it originally came to within 3 feet of the other wall and there formed an opening. Confused? The photos below might help. You can use the wooly worm to get your bearings.
I can't find any indication that a door frame was attached to the finished wall end...no nail holes, no ghosting. The opposing, thinner wall was obviously constructed later than the thicker wall. It was fairly common for houses of this period to have cellars under one part of the house and then partially dug out areas under other parts. That appears to be the case here, but it's hard to sort out the phases.
It's interesting that this is the only fireplace in the house with a hearthstone, instead of brick. Looks like granite.
I did take the time to clean out the cellar of the remaining previous owner remnants: 100 Canada Dry bottles and the handful of old bottles of champagne that you can see in the photo above. The champagne had long ago gone bad and looked like Coke as it poured down the drain.
The tree guys got to work this week. Weather permitting, they should be done early next week. -- Bill
December 12, 2004
December 15, 2004
I found this great photo showing the exposed framing of the Ewing House in Williamsburg during its 1939 renovation. The Ewing House is a Dutch Colonial like Enon Hall, although a slight bit smaller. I was interested to see the corner downbracing and the fact that I don't see any downbracing on the interior walls. We, on the other hand, exposed some interior downbracing when we were working on the upstairs bathroom. -- Bill
December 17, 2004
In February of 2004, this was the view from the northeast corner of the house.
Today, that view looks like this with the newest change being the removal of the pine trees at the carport end of the house to make room for our addition. (The crew just finished up today after working 5 days!) I have never been a fan of these pine trees. They've been dropping limbs like crazy and several were leaning precariously after Isabel. However, I did expect it to be a bit startling to not see them anymore. Fortunately, it doesn't seem drastic at all. I like it a lot.
We also had a dead-as-a-doornail Sycamore removed from the backyard.
Yeah, I'd say it was dead. The stump is about 30 inches across. I'm sure William will have fun hollowing it out for something.
I only had to go down three brick courses to reveal a window sill. But I'm not sure it's that old. Looks like cement. -- Bill
December 19, 2004
This has nothing to do with home restoration...but I had to share... December 24, 2004
Arrggh... We got Gay's van back a couple weeks ago with a brand new transmission to the tune of $2,650. Then last night we were out looking at Christmas lights and hit a deer. (Reindeer?) Back in the shop she goes...crunched hood, broken headlight, etc. Oh well. Coulda been a lot worse. |

