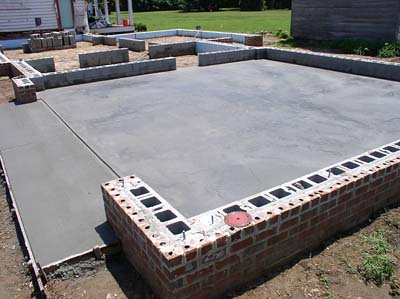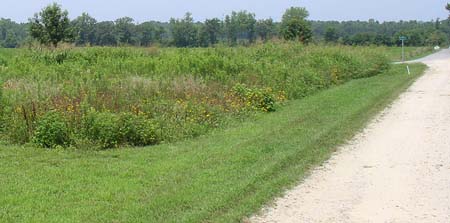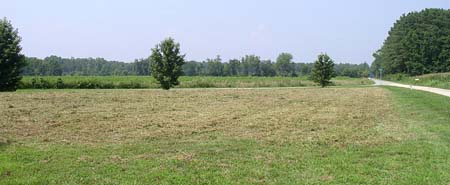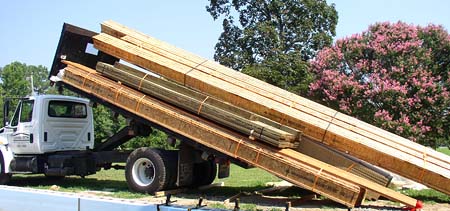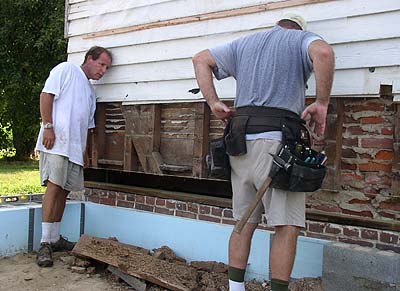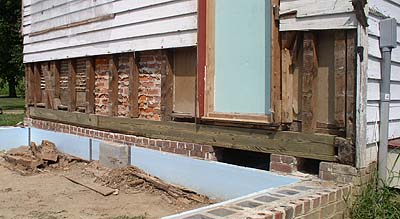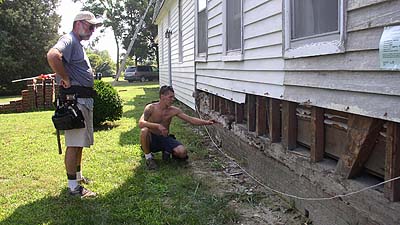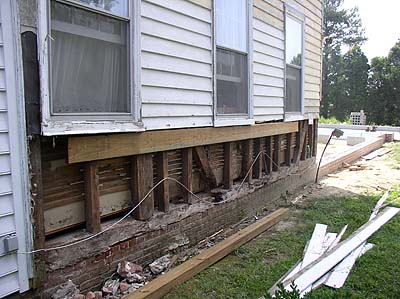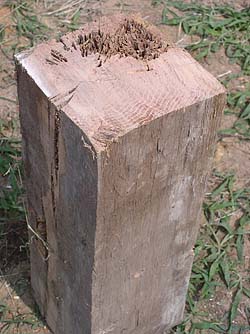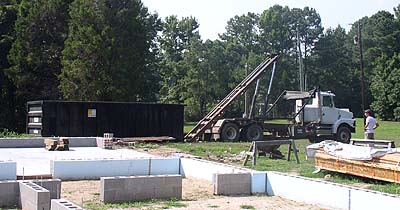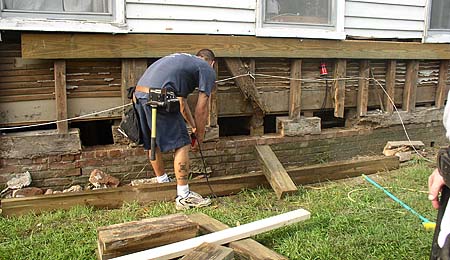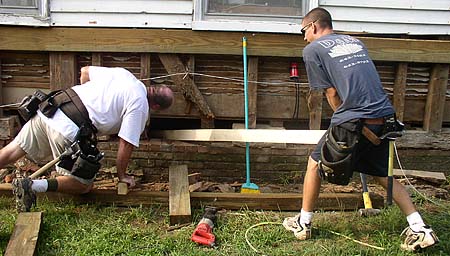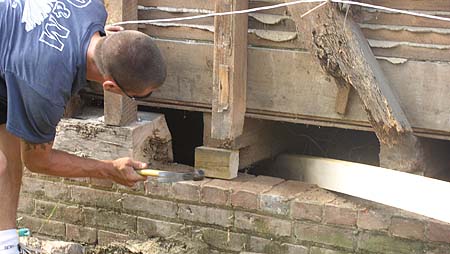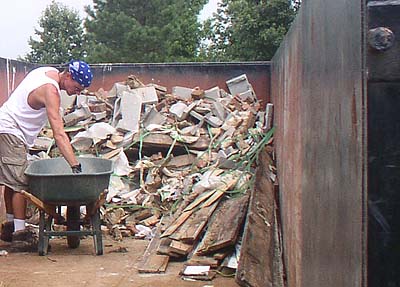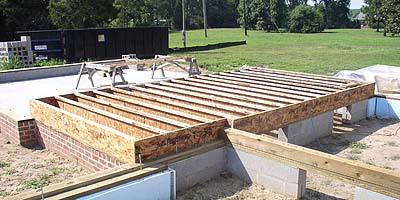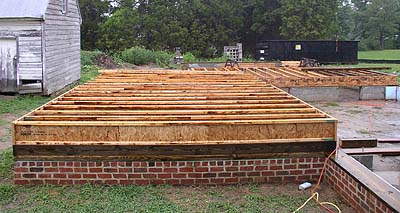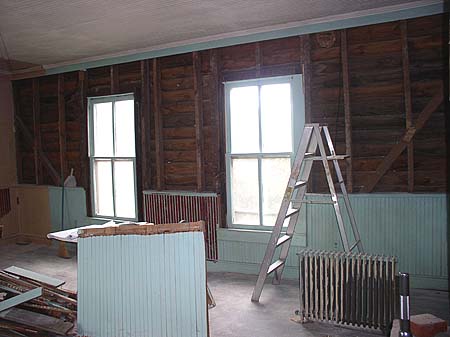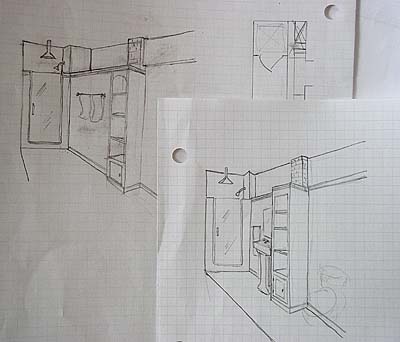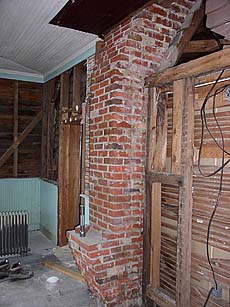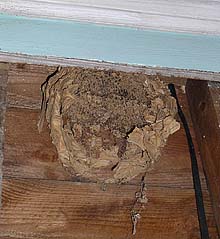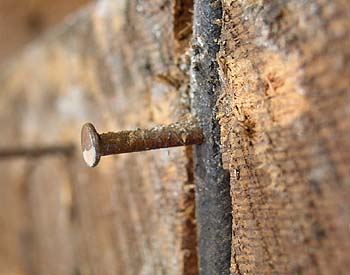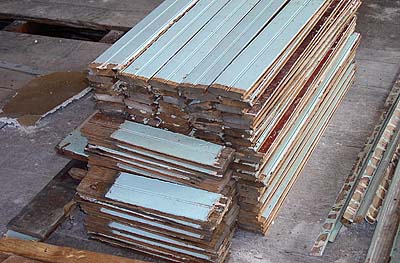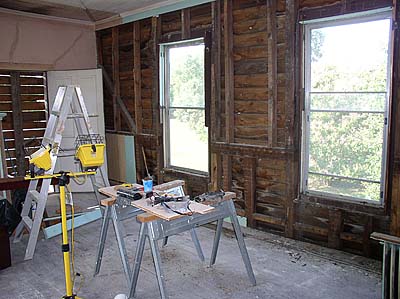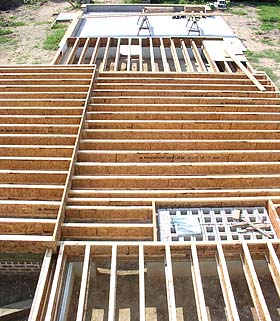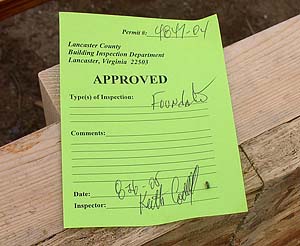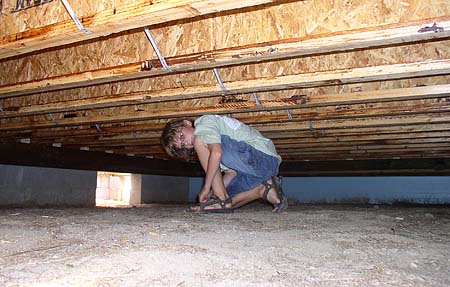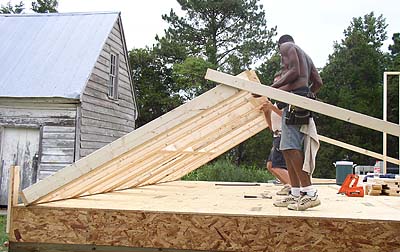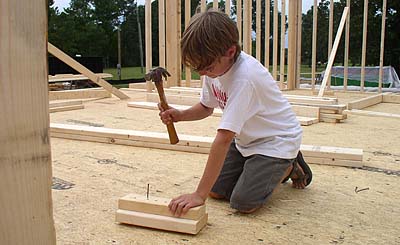August 1, 2005
The garage slab was poured today. I delayed the lumber delivery until Wednesday so it wouldn't get in the way of the pour. -- Bill
August 2, 2005
The wildflower field has been a real eyesore this summer. It started off this spring with lots of color and promise, but then the weeds quickly got the upper hand. It's hard to tell from the photo above, but the overall height of the weeds is about 7 feet tall! And nothing has bloomed for several months other than an ocassional daisy along the perimeter. Today it was time for it to go, so I saddled up the bushhog and mowed it down.
Gay has been hesitant for me to mow it down because she wanted to give the flowers time to reseed for next year.
The above includes items not yet installed, like all of our windows, exterior doors, a 50% deposit on kitchen cabinets, etc. If I back out those items, then we have spent 14.5% of our budget to get us to the point of a finished foundation. (I like that number better than 25%!) -- Bill
August 3, 2005
Our first lumber delivery arrived this morning. This is everything to get us to the first floor subfloor. Kinda scary the way the drop (literally) it off. Broke one piece of Advantech T&G subfloor in the process. August 10, 2005
Last Wednesday the framing contractor said he'd see us on Tuesday. Then on Monday he called and said, "if not tomorrow, then we'll see you Wednesday. Or Thursday at the latest." This afternoon he called again saying that our day of rain (yesterday) had really set them back. "So it might be Friday. But no later than Monday." Oy. This is not a good start. About three weeks ago he was here and met Gay for the first time. In the course of that conversation he said he thought he'd be able to start in a week and half. Then he turned to Gay and said, "and when I tell you a week and a half, that's what I mean." So I told him today, "Gay's got your number. You shouldn't have told her that." August 12, 2005
Today I did the 200-hour maintenance on the Kubota tractor. Yep, I've put 194 hours on it since July 2003. I'm not sure how I feel about that. That's five 40-hour work weeks in just two years. 2-1/2 weeks per year...that's more than people typically get for vacation each year. And I've spent it cutting grass. Or you can look at as 8 solid days. That sounds better. Just four days a year, I cut grass. Four 24-hour days. August 14, 2005
Back in February I sorted through all of the old doors in the chicken house that we might be able to use in the new addition. Today I finally figured out what doors will go where; doing my best to group similar styles together. To make matters even more interesting, no two doors are the same size, so I have different rough opening dimensions for every single one. The framers are going to love this...but I've warned them. Then will come the big job of restoring all the doors, building jambs for each, hanging the doors, and installing them all. This is something I plan to do myself. Could take years! We'll just start with the bathroom doors and go from there. I was reading an article on the This Old House web site where Tom Silva was basically saying that re-using old doors is great, but if you're expecting to save money by doing so, you're in for a rude awakening because of the amount of work involved. August 15, 2005WooHoo! The framers showed up. They really did!
We started the morning with a pow-wow over the plans...me still nursing my Monday morning cup of coffee.
Since the gable end of a house really doesn't carry any weight (the front and back walls carry the weight of the roof and floors), the old sill can be carefully removed in sections without major bracing. The old 7-inch sill was then replaced with a stacked salt-treated 2X6 and 6X6.
By lunchtime, the new gable end sill was in place. Boy, it's a great feeling to be sitting on solid wood!
The front sill is more complicated. Not only is the sill carrying the studs (and the weight of the second floor and roof), but the first-floor floor joists are notched into the back of the sill. So all of the floor joist ends will need to be supported from under the house and the studs will need to be braced from the outside before the sill can be removed. There was a lot of studying and conversing and pointing and head scratching as they tried to determine the best approach.
The finally decided they could brace the studs by attaching a temporary ledger board across them and then angling braces down to the ground. With the ledger board being so low it's going to make it tricky to work behind the braces. Which is maybe why they decided that this was a good time to call it a day.
We're going to have to find something to make out of the few solid sections of the old chestnut sill that we can salvage. Old chestnut is very rare.
I've been on the waiting list for a construction dumpster for several weeks now and it arrived late this afternoon. Big excitement! -- Bill
August 16, 2005This morning the carpenters got to work right away on the front sill.
They started by using the reciprocating saw to cut out sections of the sill between the studs and from under studs that they could tell weren't putting any weight on the sill.
Instead of supporting all of the joists from under the house, they approached each one individually. They used a 2X4 as a lever against the foundation to support each joist end while a new salt-treated block was hammered into place.
All of these joist-end supports will be screwed to the back of the new sill. Plus, the new sill is notched to fit around the joist ends, so the blocks won't be going anywhere.
The last five feet of the old sill to the corner is in good shape, so they won't be pulling that.
Gay and I spent the morning carting wheelbarrow loads of stuff into the dumpster. Rotten lumber from my work on the chicken house, leftover stuff from when we tore the kitchen down, trash left behind by the masonry crew, etc. We have had quite a few trash piles sitting around waiting for the dumpster, so it was sure nice to get all that cleaned up!-- Bill
August 17, 2005
The carpenters made slower progress today, continuing to work on the mudsills. -- Bill
August 18, 2005Enon Hall up 11-7/8 at the close of the day.
Well, 11-7/8 inches...which is a whole lot better than the 4 inches at a time that we grew with the brickwork. All this to say that the 12" TJI floor joists went into place in the colonnade section today. August 19, 2005
The framers were going along at a good clip this morning, until the rains came. Kitchen joists are largely in. -- Bill
August 23, 2005
Yesterday and today we had no framers as they were pulled off to finish up another job.
Both of these windows are being moved about two feet to the left in order to line up with the dining room windows downstairs, so there wasn't much chance of saving more than a couple feet of plaster on this wall. So it was best to just remove it all.
The bottom sketch is the layout we are going with. Both layouts call for building a cabinet around the chimney with a fake door at the bottom to cover the weird ledge section. The back of the cabinet will be open to reveal the brick behind the shelves. To the left of this cabinet is a small bump out for a closet accessed from the adjacent room, which will be Gay's sewing room. It will basically be a bookcase with a door, but it will be handy for storing fabric, etc. My top sketch allowed for a deeper closet, but there wasn't room to put both the toilet and sink to the right of the cabinet.
August 24, 2005
Here's something you hate to see!
And yes, the wire is hot!
I also removed the 2-over-2 windows, which will be replaced with 6-over-6 windows to match those downstairs in the dining room.
Meanwhile, the framers were back at work today.
Tomorrow they'll finish up some loose ends and then we should be ready for our foundation/floor joist inspection on Friday. August 25, 2005
I've scheduled our foundation and floor joist inspection for tomorrow morning. Fingers crossed. August 26, 2005
WooHoo! August 29, 2005
Well, I had thought that I would get some walls today for my birthday. But, instead the crew spent all day putting down the subfloor...and still didn't get that finished up. We're using 3/4" tongue & groove Advantech plywood...gluing it AND screwing it every six inches. So it's a slow process. But boy! What a solid, non-flexing surface it makes! August 31, 2005
Finally! A few of the first floor walls were raised today!
Several weeks ago we also found out that we had lost a foot of depth in the kitchen due to an error on the plans. It doesn't sound like much, but it's really messed up the layout in there and we're still trying to determine how to deal with the lost floor space. And we also have a four-foot opening on the plan that is five feet wide in reality. I have yet to figure out how or where that error occured. Today we also found out that the downstairs ceiling height is going to be lower than anticipated, which means that there isn't room for the full window casing at the ceiling line, unless we lower it by a half inch or trim it off at the ceiling.
There was a new framer on the crew today who amazed me by sinking 16d nails with one blow of his hammer. Unbelievable. William was inspired to hone his own hammering skills and got down to 9 hits. Not bad for a kid. -- Bill |


